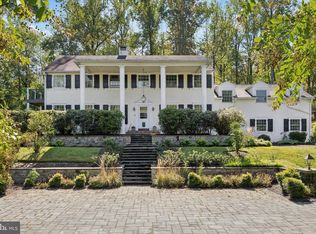Fabulous Classic Colonial situated in bucolic Charlestown Township and located in Great Valley School District! This gorgeous center hall colonial has gleaming hardwood floors and wonderful floor plan. The living room reaches from the front of the home to the back and features a wood burning fireplace and French doors to the back yard. The formal dining room is to the left and easily accessible to the kitchen. The kitchen features cherry cabinetry, newer stainless-steel appliances, plenty of counter space and breakfast area. Directly off the kitchen is an amazing great room with built in shelving, large window seat overlooking the backyard and brick fireplace. The second floor features the primary bedroom with large walk-in closet and ensuite bath. In addition, there are three generously sized bedrooms and hall bath completing this level. The lower level is unfinished and ready to be used for storage or reimagined into more living space. The piece de resistance is the extensive hardscaping in the rear for all of your entertaining and relaxing needs. The home has been very well maintained with a newer Septic System (2018). The setting is unparallel and provides great privacy but super convenient to shopping and major travel routes. Come see this home and make it yours!
This property is off market, which means it's not currently listed for sale or rent on Zillow. This may be different from what's available on other websites or public sources.
