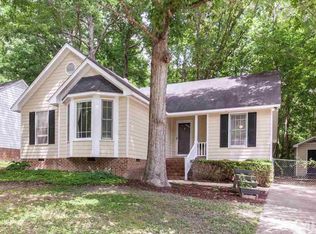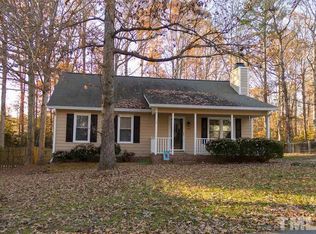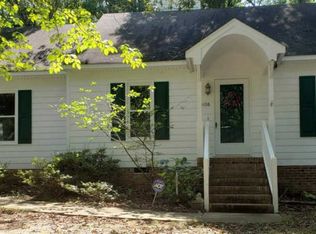Sold for $310,000 on 09/13/23
$310,000
4101 Timberbrook Dr, Raleigh, NC 27616
3beds
1,222sqft
Single Family Residence, Residential
Built in 1989
6,969.6 Square Feet Lot
$308,100 Zestimate®
$254/sqft
$1,771 Estimated rent
Home value
$308,100
$293,000 - $324,000
$1,771/mo
Zestimate® history
Loading...
Owner options
Explore your selling options
What's special
Adorable Ranch Plan in Convenient Location! Last Home on the Street and Backs to HOA Land! Very Private Lot in Quiet Neighborhood! Great Access to Shopping, Wake Tech North,540, Capital Blvd,WRAL Soccer Center and Neuse River Greenway Trails! Awesome Wake County School System! This Floor Plan is Perfect-Everything On One Level! Huge Deck Overlooks Peaceful Backyard Surrounded By Nature! You Will Love the 14 X 14 Storage Shed! Recent Updates Include New Luxury Flooring Everywhere, New Roof and HVAC! Don't Miss this Wonderful Opportunity! Offer Deadline Sunday 2pm
Zillow last checked: 8 hours ago
Listing updated: October 27, 2025 at 11:32pm
Listed by:
Louise Doing 919-523-9852,
Coldwell Banker Advantage
Bought with:
Christine Nguyen, 243732
Relevate Real Estate Inc.
Source: Doorify MLS,MLS#: 2526610
Facts & features
Interior
Bedrooms & bathrooms
- Bedrooms: 3
- Bathrooms: 2
- Full bathrooms: 2
Heating
- Electric, Forced Air
Cooling
- Central Air
Appliances
- Included: Dishwasher, Electric Range, Electric Water Heater, Range Hood, Refrigerator
- Laundry: Laundry Closet, Main Level
Features
- Bathtub/Shower Combination, Ceiling Fan(s), Eat-in Kitchen, Entrance Foyer, Master Downstairs, Storage
- Flooring: Vinyl
- Basement: Crawl Space
- Number of fireplaces: 1
- Fireplace features: Family Room, Wood Burning
Interior area
- Total structure area: 1,222
- Total interior livable area: 1,222 sqft
- Finished area above ground: 1,222
- Finished area below ground: 0
Property
Parking
- Parking features: Concrete, Driveway, Garage Faces Front
Accessibility
- Accessibility features: Accessible Washer/Dryer, Level Flooring
Features
- Levels: One
- Stories: 1
- Patio & porch: Covered, Deck, Porch
- Has view: Yes
Lot
- Size: 6,969 sqft
- Features: Cul-De-Sac, Hardwood Trees, Landscaped, Wooded
Details
- Additional structures: Shed(s), Storage
- Parcel number: 1747633870
- Zoning: R-4
Construction
Type & style
- Home type: SingleFamily
- Architectural style: Ranch
- Property subtype: Single Family Residence, Residential
Materials
- Masonite
Condition
- New construction: No
- Year built: 1989
Utilities & green energy
- Sewer: Public Sewer
- Water: Public
Community & neighborhood
Location
- Region: Raleigh
- Subdivision: Tradewinds
HOA & financial
HOA
- Has HOA: Yes
- HOA fee: $33 monthly
Price history
| Date | Event | Price |
|---|---|---|
| 9/13/2023 | Sold | $310,000+3.3%$254/sqft |
Source: | ||
| 8/13/2023 | Contingent | $300,000$245/sqft |
Source: | ||
| 8/11/2023 | Listed for sale | $300,000+135.3%$245/sqft |
Source: | ||
| 7/3/2014 | Sold | $127,500+2%$104/sqft |
Source: Public Record Report a problem | ||
| 5/10/2014 | Listed for sale | $125,000+57.5%$102/sqft |
Source: Rich Realty Group, Inc Report a problem | ||
Public tax history
| Year | Property taxes | Tax assessment |
|---|---|---|
| 2025 | $1,936 +3% | $299,484 |
| 2024 | $1,880 +38.4% | $299,484 +74.5% |
| 2023 | $1,358 +7.8% | $171,587 |
Find assessor info on the county website
Neighborhood: 27616
Nearby schools
GreatSchools rating
- 4/10Harris Creek ElementaryGrades: PK-5Distance: 0.4 mi
- 9/10Rolesville Middle SchoolGrades: 6-8Distance: 3.1 mi
- 6/10Rolesville High SchoolGrades: 9-12Distance: 4.2 mi
Schools provided by the listing agent
- Elementary: Wake - Harris Creek
- Middle: Wake - Rolesville
- High: Wake - Rolesville
Source: Doorify MLS. This data may not be complete. We recommend contacting the local school district to confirm school assignments for this home.
Get a cash offer in 3 minutes
Find out how much your home could sell for in as little as 3 minutes with a no-obligation cash offer.
Estimated market value
$308,100
Get a cash offer in 3 minutes
Find out how much your home could sell for in as little as 3 minutes with a no-obligation cash offer.
Estimated market value
$308,100


