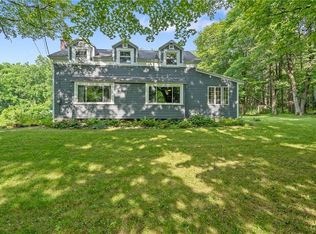Closed
$449,900
4101 Taylor Rd, Jamesville, NY 13078
4beds
2,860sqft
Single Family Residence
Built in 1987
0.72 Acres Lot
$467,400 Zestimate®
$157/sqft
$3,317 Estimated rent
Home value
$467,400
$430,000 - $505,000
$3,317/mo
Zestimate® history
Loading...
Owner options
Explore your selling options
What's special
Welcome to 4101 Taylor Road — a beautifully updated 4 bedroom home, tucked away in one of Central New York's most scenic settings. Perched on a peaceful hillside, this property boasts breathtaking skyline views overlooking the Jamesville Reservoir that truly must be seen to be believed. Step inside to discover a gorgeous, brand-new kitchen featuring modern cabinetry, premium countertops, and stainless steel appliances — perfectly designed for both cooking and entertaining. The open floor plan flows effortlessly from the kitchen to the living area, where large windows frame the natural beauty outdoors. Unbeatable features include: show-stopping reservoir views, completely renovated kitchen with all new finishes, spacious bedrooms and updated bathrooms, brand new finished basement, new front porch, newer roof (2018), new water system, new insulation, and freshly painted/stained deck coming soon — just in time for summer enjoyment, lush, private lot surrounded by mature trees, located in the desirable Fabius-Pompey School District, minutes to parks, trails, and downtown Syracuse. Whether you're sipping morning coffee on the deck or winding down at sunset, this home delivers a daily dose of tranquility and inspiration.
Zillow last checked: 8 hours ago
Listing updated: June 25, 2025 at 09:33am
Listed by:
Kristin Shanahan 315-480-7121,
Acropolis Realty Group LLC,
Kevin Juston 315-396-0493,
Acropolis Realty Group LLC
Bought with:
Leslie Michel, 10401329770
Howard Hanna Real Estate
Source: NYSAMLSs,MLS#: S1598679 Originating MLS: Syracuse
Originating MLS: Syracuse
Facts & features
Interior
Bedrooms & bathrooms
- Bedrooms: 4
- Bathrooms: 2
- Full bathrooms: 2
- Main level bathrooms: 1
- Main level bedrooms: 2
Heating
- Propane, Forced Air
Cooling
- Central Air
Appliances
- Included: Dryer, Dishwasher, Electric Cooktop, Electric Oven, Electric Range, Microwave, Propane Water Heater, Refrigerator, Washer
- Laundry: Main Level
Features
- Den, Separate/Formal Living Room, Granite Counters, Great Room, Home Office, Kitchen Island, Bedroom on Main Level, Main Level Primary
- Flooring: Carpet, Hardwood, Tile, Varies
- Basement: Finished,Walk-Out Access
- Number of fireplaces: 1
Interior area
- Total structure area: 2,860
- Total interior livable area: 2,860 sqft
Property
Parking
- Total spaces: 2
- Parking features: Attached, Garage, Garage Door Opener
- Attached garage spaces: 2
Features
- Levels: Two
- Stories: 2
- Patio & porch: Deck, Open, Porch
- Exterior features: Deck, Gravel Driveway
- Has view: Yes
- View description: Water
- Has water view: Yes
- Water view: Water
- Waterfront features: Reservoir in Community
- Body of water: Jamesville Reservoir
Lot
- Size: 0.72 Acres
- Dimensions: 100 x 313
- Features: Rectangular, Rectangular Lot, Wooded
Details
- Parcel number: 31460000200000020030000000
- Special conditions: Standard
Construction
Type & style
- Home type: SingleFamily
- Architectural style: Colonial
- Property subtype: Single Family Residence
Materials
- Vinyl Siding
- Foundation: Block
- Roof: Asphalt,Shingle
Condition
- Resale
- Year built: 1987
Utilities & green energy
- Sewer: Septic Tank
- Water: Well
- Utilities for property: Cable Available, Electricity Connected, High Speed Internet Available
Community & neighborhood
Security
- Security features: Radon Mitigation System
Location
- Region: Jamesville
Other
Other facts
- Listing terms: Cash,Conventional,FHA,VA Loan
Price history
| Date | Event | Price |
|---|---|---|
| 6/25/2025 | Sold | $449,900$157/sqft |
Source: | ||
| 5/12/2025 | Pending sale | $449,900$157/sqft |
Source: | ||
| 4/28/2025 | Contingent | $449,900$157/sqft |
Source: | ||
| 4/26/2025 | Price change | $449,900-5.3%$157/sqft |
Source: | ||
| 4/10/2025 | Listed for sale | $475,000+230.1%$166/sqft |
Source: | ||
Public tax history
| Year | Property taxes | Tax assessment |
|---|---|---|
| 2024 | -- | $120,000 |
| 2023 | -- | $120,000 |
| 2022 | -- | $120,000 |
Find assessor info on the county website
Neighborhood: 13078
Nearby schools
GreatSchools rating
- 7/10Fabius Pompey Elementary SchoolGrades: K-5Distance: 10.4 mi
- 7/10Fabius Pompey Middle School High SchoolGrades: 6-12Distance: 10.4 mi
Schools provided by the listing agent
- District: Fabius-Pompey
Source: NYSAMLSs. This data may not be complete. We recommend contacting the local school district to confirm school assignments for this home.
