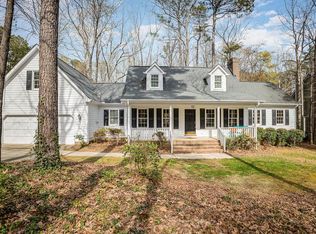Own your own piece of paradise. Amazing location. Easy access to highways! Apex address but NO CITY TAXES. NO HOA! ATT Fiber Available! Huge yard!! Oversized private corner lot. New Roof! New water heater! Hardwoods. Granite countertops. Gorgeous sunroom with skylights. Updated master bath with tile shower and jacuzzi tub. Huge bonus can be used as 4th bedroom. Oversized deck and stamped concrete patio for entertaining. Swingset conveys. Huge. garage plus parking pad. See it today!!
This property is off market, which means it's not currently listed for sale or rent on Zillow. This may be different from what's available on other websites or public sources.
