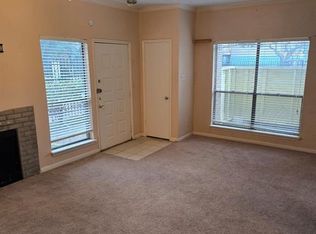Be the first to live in this brand new, beautifully designed one-story duplex now leasing Unit A! Offering 1,250 sqft of thoughtfully crafted living space, this unit is perfect for families, professionals, or anyone looking for style and comfort. Unit A features three spacious bedrooms and two full bathrooms, giving you the flexibility for a guest room or home office. Enjoy an open-concept layout that connects the living, dining, and kitchen areas perfect for both relaxing and entertaining. Natural light fills the space, showcasing modern finishes and a warm, inviting atmosphere. With its single-level design, 1,250 sqft of living space, and fresh, contemporary feel, Unit A is a rare leasing opportunity you won't want to miss. Schedule your showing today and make this beautiful home yours! Please note all candidates must complete a full application for the property. No criminal backgrounds.
Copyright notice - Data provided by HAR.com 2022 - All information provided should be independently verified.
Apartment for rent
$1,850/mo
4101 Stassen St #A, Houston, TX 77051
3beds
1,250sqft
Price is base rent and doesn't include required fees.
Multifamily
Available now
No pets
Electric, ceiling fan
Electric dryer hookup laundry
2 Parking spaces parking
Natural gas
What's special
Modern finishesFresh contemporary feelSingle-level designThoughtfully crafted living spaceOpen-concept layoutWarm inviting atmosphere
- 33 days
- on Zillow |
- -- |
- -- |
Travel times
Facts & features
Interior
Bedrooms & bathrooms
- Bedrooms: 3
- Bathrooms: 2
- Full bathrooms: 2
Heating
- Natural Gas
Cooling
- Electric, Ceiling Fan
Appliances
- Included: Dishwasher, Disposal, Microwave, Oven, Range, Refrigerator
- Laundry: Electric Dryer Hookup, Hookups, Washer Hookup
Features
- All Bedrooms Down, Ceiling Fan(s), En-Suite Bath, High Ceilings, Walk-In Closet(s)
- Flooring: Laminate, Tile
Interior area
- Total interior livable area: 1,250 sqft
Property
Parking
- Total spaces: 2
- Parking features: Covered
- Details: Contact manager
Features
- Stories: 1
- Exterior features: All Bedrooms Down, Architecture Style: Contemporary/Modern, Back Yard, ENERGY STAR Qualified Appliances, Electric Dryer Hookup, En-Suite Bath, Flooring: Laminate, Heating: Gas, High Ceilings, Lot Features: Back Yard, Subdivided, No Garage, Pets - No, Subdivided, Walk-In Closet(s), Washer Hookup
Details
- Parcel number: 0641530000010
Construction
Type & style
- Home type: MultiFamily
- Property subtype: MultiFamily
Condition
- Year built: 2025
Building
Management
- Pets allowed: No
Community & HOA
Location
- Region: Houston
Financial & listing details
- Lease term: Long Term,Section 8
Price history
| Date | Event | Price |
|---|---|---|
| 5/20/2025 | Price change | $1,850-5.1%$1/sqft |
Source: | ||
| 5/16/2025 | Price change | $1,950-2.5%$2/sqft |
Source: | ||
| 4/29/2025 | Listed for rent | $2,000$2/sqft |
Source: | ||
![[object Object]](https://photos.zillowstatic.com/fp/809a0399d0b3ba1453139b11eda3c49e-p_i.jpg)
