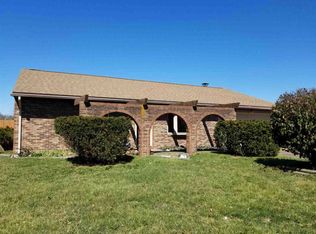Closed
$187,000
4101 Spring Valley Rd, Evansville, IN 47715
3beds
1,788sqft
Single Family Residence
Built in 1983
9,147.6 Square Feet Lot
$244,600 Zestimate®
$--/sqft
$1,868 Estimated rent
Home value
$244,600
$227,000 - $262,000
$1,868/mo
Zestimate® history
Loading...
Owner options
Explore your selling options
What's special
This full brick ranch style home conveniently located near shopping, schools, and restaurants offers a covered patio and a side load attached garage. This 3 bedroom 2 bath home has a large living room that opens to the eat-in kitchen with updated appliances. There is a large family room with soaring ceiling that is loaded with charm and character including brick wall, kitchen pass through, fireplace, and doors leading to the covered patio. The primary bedroom with walk-in closet offers a full bath. There are two additional bedrooms with access to the full hall bath. There is a large laundry with washer and dryer included. The sideload oversized 2.5 car garage is perfect for hobbies and storage. This home is being sold but is priced to allow new owners to make desired cosmetic changes.
Zillow last checked: 8 hours ago
Listing updated: November 03, 2023 at 10:15am
Listed by:
Penny Crick Office:812-473-4663,
ERA FIRST ADVANTAGE REALTY, INC
Bought with:
Tammy L Wargel, RB14008780
F.C. TUCKER EMGE
Source: IRMLS,MLS#: 202335394
Facts & features
Interior
Bedrooms & bathrooms
- Bedrooms: 3
- Bathrooms: 2
- Full bathrooms: 2
- Main level bedrooms: 3
Bedroom 1
- Level: Main
Bedroom 2
- Level: Main
Dining room
- Level: Main
- Area: 96
- Dimensions: 8 x 12
Family room
- Level: Main
- Area: 513
- Dimensions: 27 x 19
Kitchen
- Level: Main
- Area: 99
- Dimensions: 11 x 9
Living room
- Level: Main
- Area: 288
- Dimensions: 24 x 12
Heating
- Electric
Cooling
- Central Air
Appliances
- Included: Dishwasher, Microwave, Refrigerator, Washer, Dryer-Electric
- Laundry: Main Level
Features
- 1st Bdrm En Suite, Ceiling Fan(s), Walk-In Closet(s), Stand Up Shower, Tub/Shower Combination, Main Level Bedroom Suite
- Flooring: Hardwood, Carpet, Tile
- Windows: Window Treatments
- Has basement: No
- Number of fireplaces: 1
- Fireplace features: Family Room
Interior area
- Total structure area: 1,788
- Total interior livable area: 1,788 sqft
- Finished area above ground: 1,788
- Finished area below ground: 0
Property
Parking
- Total spaces: 2.5
- Parking features: Attached
- Attached garage spaces: 2.5
Features
- Levels: One
- Stories: 1
- Patio & porch: Porch Covered
Lot
- Size: 9,147 sqft
- Dimensions: 77x119
- Features: Level, City/Town/Suburb
Details
- Additional structures: None
- Parcel number: 820611016091.083027
Construction
Type & style
- Home type: SingleFamily
- Architectural style: Ranch
- Property subtype: Single Family Residence
Materials
- Brick
- Foundation: Slab
- Roof: Shingle
Condition
- New construction: No
- Year built: 1983
Utilities & green energy
- Sewer: Public Sewer
- Water: Public
Community & neighborhood
Location
- Region: Evansville
- Subdivision: Valley Downs
Other
Other facts
- Listing terms: Cash,Conventional
Price history
| Date | Event | Price |
|---|---|---|
| 11/3/2023 | Sold | $187,000-12% |
Source: | ||
| 10/13/2023 | Pending sale | $212,500 |
Source: | ||
| 10/10/2023 | Price change | $212,500-2.3% |
Source: | ||
| 9/27/2023 | Listed for sale | $217,500 |
Source: | ||
Public tax history
| Year | Property taxes | Tax assessment |
|---|---|---|
| 2024 | $2,593 +14.1% | $231,200 -4.5% |
| 2023 | $2,273 +17.4% | $242,200 +15% |
| 2022 | $1,936 -50% | $210,600 +18.4% |
Find assessor info on the county website
Neighborhood: 47715
Nearby schools
GreatSchools rating
- 5/10Stockwell Elementary SchoolGrades: K-5Distance: 0.5 mi
- 7/10Plaza Park International Prep AcademyGrades: 6-8Distance: 3.3 mi
- 8/10New Tech InstituteGrades: 9-12Distance: 1.7 mi
Schools provided by the listing agent
- Elementary: Stockwell
- Middle: Plaza Park
- High: William Henry Harrison
- District: Evansville-Vanderburgh School Corp.
Source: IRMLS. This data may not be complete. We recommend contacting the local school district to confirm school assignments for this home.

Get pre-qualified for a loan
At Zillow Home Loans, we can pre-qualify you in as little as 5 minutes with no impact to your credit score.An equal housing lender. NMLS #10287.
Sell for more on Zillow
Get a free Zillow Showcase℠ listing and you could sell for .
$244,600
2% more+ $4,892
With Zillow Showcase(estimated)
$249,492