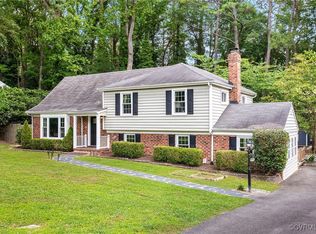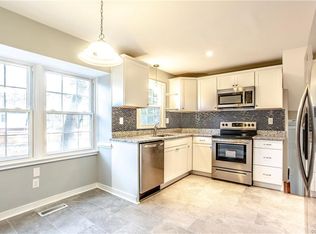Sold for $550,000
$550,000
4101 Southampton Rd, Richmond, VA 23235
4beds
2,269sqft
Single Family Residence
Built in 1965
0.31 Acres Lot
$564,000 Zestimate®
$242/sqft
$2,763 Estimated rent
Home value
$564,000
$525,000 - $603,000
$2,763/mo
Zestimate® history
Loading...
Owner options
Explore your selling options
What's special
Welcome to 4101 Southampton Road in the Stratford Hills area! This 4 bedroom. 2 1/2 bath tri-level has around 2300 square feet of finished space on over a 1/4 acre. New kitchen with white shaker cabinets, tiled backsplash, double sink and quartz countertops. Kitchen also has new hardwood floors with all new appliances. Large living room and dining room both with hardwood floors. Sunroom/den off of the living room with new carpet and french door which leads to the exterior. The lower level has a family room with lvp flooring and a fireplace as well as a half bath and large laundry room. The second level has a large primary bedroom with private full bathroom just totally redone with a tiled shower, new vanity, flooring and fixtures. Three more bedrooms (4th bedroom on 3rd floor) and a redone full hall bathroom complete the home. The hall bathroom has a new tiled shower tub with new flooring, vanities and fixtures. The back yard is huge with a privacy fence and storage shed. Crawl space just done this week with new insulation and vapor barrier.
Zillow last checked: 8 hours ago
Listing updated: May 10, 2025 at 08:33am
Listed by:
Chris Nowlan 804-399-8344,
Joyner Fine Properties
Bought with:
NON MLS USER MLS
NON MLS OFFICE
Source: CVRMLS,MLS#: 2503916 Originating MLS: Central Virginia Regional MLS
Originating MLS: Central Virginia Regional MLS
Facts & features
Interior
Bedrooms & bathrooms
- Bedrooms: 4
- Bathrooms: 3
- Full bathrooms: 2
- 1/2 bathrooms: 1
Primary bedroom
- Description: Hardwood Floors, private renovated bathroom
- Level: Second
- Dimensions: 0 x 0
Bedroom 2
- Description: Hardwood Floors
- Level: Second
- Dimensions: 0 x 0
Bedroom 3
- Description: Hardwood Floors
- Level: Second
- Dimensions: 0 x 0
Bedroom 4
- Description: Hardwood Floors
- Level: Third
- Dimensions: 0 x 0
Dining room
- Description: Hardwood Floors
- Level: First
- Dimensions: 0 x 0
Family room
- Description: LVP, Fireplace
- Level: Basement
- Dimensions: 0 x 0
Other
- Description: Tub & Shower
- Level: Second
Half bath
- Level: Basement
Kitchen
- Description: New Kitchen, White Shaker cbts, quartz ctps
- Level: First
- Dimensions: 0 x 0
Laundry
- Description: LVP
- Level: Basement
- Dimensions: 0 x 0
Living room
- Description: Hardwood Floors
- Level: First
- Dimensions: 0 x 0
Sitting room
- Description: New Carpet
- Level: First
- Dimensions: 0 x 0
Heating
- Electric, Heat Pump, Zoned
Cooling
- Heat Pump, Zoned
Appliances
- Included: Dishwasher, Electric Water Heater, Microwave, Refrigerator
- Laundry: Washer Hookup, Dryer Hookup
Features
- Separate/Formal Dining Room, Fireplace, Granite Counters, Bath in Primary Bedroom
- Flooring: Partially Carpeted, Vinyl, Wood
- Basement: Crawl Space
- Attic: None
- Number of fireplaces: 1
- Fireplace features: Wood Burning
Interior area
- Total interior livable area: 2,269 sqft
- Finished area above ground: 2,269
Property
Parking
- Parking features: Off Street
Features
- Levels: Three Or More,Multi/Split
- Stories: 3
- Pool features: None
- Fencing: Back Yard,Fenced,Privacy
Lot
- Size: 0.31 Acres
Details
- Parcel number: C0010427014
- Zoning description: R-2
- Special conditions: Corporate Listing
Construction
Type & style
- Home type: SingleFamily
- Architectural style: Tri-Level
- Property subtype: Single Family Residence
Materials
- Brick, Frame, Vinyl Siding
- Roof: Composition
Condition
- Resale
- New construction: No
- Year built: 1965
Utilities & green energy
- Sewer: Public Sewer
- Water: Public
Community & neighborhood
Location
- Region: Richmond
- Subdivision: Huguenot Manor
Other
Other facts
- Ownership: Corporate,Individuals
- Ownership type: Corporation
Price history
| Date | Event | Price |
|---|---|---|
| 5/9/2025 | Sold | $550,000+0%$242/sqft |
Source: | ||
| 4/19/2025 | Pending sale | $549,900$242/sqft |
Source: | ||
| 4/17/2025 | Listed for sale | $549,900$242/sqft |
Source: | ||
| 3/14/2025 | Pending sale | $549,900$242/sqft |
Source: | ||
| 3/7/2025 | Listed for sale | $549,900+398.6%$242/sqft |
Source: | ||
Public tax history
| Year | Property taxes | Tax assessment |
|---|---|---|
| 2024 | $4,872 | $406,000 |
| 2023 | $4,872 | $406,000 |
| 2022 | $4,872 +38.6% | $406,000 +38.6% |
Find assessor info on the county website
Neighborhood: Southampton
Nearby schools
GreatSchools rating
- 6/10J.B. Fisher Elementary SchoolGrades: PK-5Distance: 1.9 mi
- 3/10Lucille M. Brown Middle SchoolGrades: 6-8Distance: 2.8 mi
- 2/10Huguenot High SchoolGrades: 9-12Distance: 1.4 mi
Schools provided by the listing agent
- Elementary: Fisher
- Middle: Thompson
- High: Huguenot
Source: CVRMLS. This data may not be complete. We recommend contacting the local school district to confirm school assignments for this home.
Get a cash offer in 3 minutes
Find out how much your home could sell for in as little as 3 minutes with a no-obligation cash offer.
Estimated market value$564,000
Get a cash offer in 3 minutes
Find out how much your home could sell for in as little as 3 minutes with a no-obligation cash offer.
Estimated market value
$564,000

