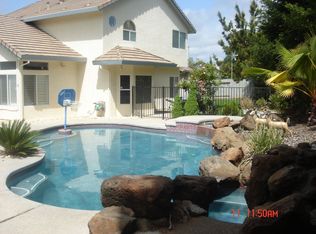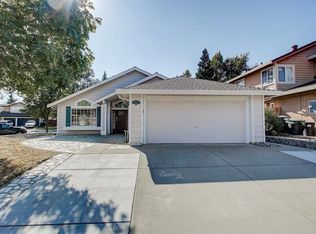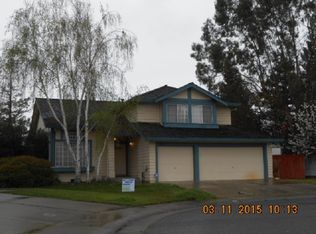Closed
$680,000
4101 Singing Tree Way, Antelope, CA 95843
5beds
3,254sqft
Single Family Residence
Built in 1990
0.33 Acres Lot
$731,500 Zestimate®
$209/sqft
$3,713 Estimated rent
Home value
$731,500
$688,000 - $775,000
$3,713/mo
Zestimate® history
Loading...
Owner options
Explore your selling options
What's special
You will love this Home! Imagine coming home to this lovely, light, bright and spacious, 5/6 bedroom, 3 bath home. Original Bonus room area of 768 sq. ft. has been remodeled with a kitchen and bath, washer/dryer and 2 closets which would make an additional bedroom, great home office, inlaw or guest space. This newly remodeled area has it's own exterior entrance. Home is perfect for a blended family. You will make memories with family and friends entertaining in your parklike oasis. This private oversized backyard offers swimming in the inviting pool/spa and waterfall, evening fire pit, lawn games, gardening space, koi pond and so much more. Start your mornings relaxing on the master bedroom balcony too! Shopping and schools also nearby to add to your convenient life style. This property also boasts a 3 car garage.
Zillow last checked: 8 hours ago
Listing updated: May 28, 2024 at 07:42pm
Listed by:
Delores Paulsen-Wakeman DRE #01178598 916-425-5752,
Sun Country Investments,
Danny Marinelli DRE #01920169 916-698-2928,
Sun Country Investments
Bought with:
California Realty Partners
Source: MetroList Services of CA,MLS#: 224042071Originating MLS: MetroList Services, Inc.
Facts & features
Interior
Bedrooms & bathrooms
- Bedrooms: 5
- Bathrooms: 4
- Full bathrooms: 4
Primary bedroom
- Features: Balcony, Closet
Primary bathroom
- Features: Shower Stall(s), Double Vanity, Tub
Dining room
- Features: Breakfast Nook, Formal Room
Kitchen
- Features: Pantry Cabinet, Pantry Closet, Kitchen Island, Kitchen/Family Combo, Tile Counters
Heating
- Central, Gas
Cooling
- Ceiling Fan(s), Central Air
Appliances
- Included: Free-Standing Gas Range, Dishwasher, Disposal, Microwave, Plumbed For Ice Maker
- Laundry: Cabinets, Inside Room
Features
- Flooring: Carpet, Linoleum, Tile, Vinyl
- Number of fireplaces: 1
- Fireplace features: Wood Burning
Interior area
- Total interior livable area: 3,254 sqft
Property
Parking
- Total spaces: 3
- Parking features: Attached, Garage Door Opener, Garage Faces Front
- Attached garage spaces: 3
Features
- Stories: 2
- Exterior features: Balcony, Fire Pit
- Has private pool: Yes
- Pool features: In Ground, On Lot, Pool/Spa Combo, Gas Heat, Gunite
- Fencing: Back Yard,Fenced
Lot
- Size: 0.33 Acres
- Features: Auto Sprinkler F&R, Curb(s)/Gutter(s), Dead End, Shape Regular, Landscape Back, Landscape Front, Low Maintenance
Details
- Additional structures: Shed(s)
- Parcel number: 20311000260000
- Zoning description: RD-7
- Special conditions: Standard
Construction
Type & style
- Home type: SingleFamily
- Architectural style: Traditional
- Property subtype: Single Family Residence
Materials
- Frame, Lap Siding
- Foundation: Slab
- Roof: Composition
Condition
- Year built: 1990
Utilities & green energy
- Sewer: In & Connected
- Water: Meter on Site, Public
- Utilities for property: Public, Natural Gas Connected
Community & neighborhood
Location
- Region: Antelope
Other
Other facts
- Price range: $680K - $680K
- Road surface type: Paved
Price history
| Date | Event | Price |
|---|---|---|
| 5/28/2024 | Sold | $680,000-1.3%$209/sqft |
Source: MetroList Services of CA #224042071 Report a problem | ||
| 4/30/2024 | Pending sale | $689,000$212/sqft |
Source: MetroList Services of CA #224042071 Report a problem | ||
| 4/26/2024 | Listed for sale | $689,000+47.9%$212/sqft |
Source: MetroList Services of CA #224042071 Report a problem | ||
| 9/20/2018 | Sold | $466,000-6.6%$143/sqft |
Source: MetroList Services of CA #18051863 Report a problem | ||
| 8/22/2018 | Pending sale | $499,000$153/sqft |
Source: Keller Williams Realty South Placer #18051863 Report a problem | ||
Public tax history
| Year | Property taxes | Tax assessment |
|---|---|---|
| 2025 | $7,794 +27.5% | $693,600 +33.2% |
| 2024 | $6,114 +2.2% | $520,571 +2% |
| 2023 | $5,981 +0.9% | $510,365 +2% |
Find assessor info on the county website
Neighborhood: 95843
Nearby schools
GreatSchools rating
- 3/10Oak Hill Elementary SchoolGrades: K-6Distance: 0.4 mi
- 5/10Wilson C. Riles Middle SchoolGrades: 7-8Distance: 0.2 mi
- 7/10Center HighGrades: 9-12Distance: 1.2 mi
Get a cash offer in 3 minutes
Find out how much your home could sell for in as little as 3 minutes with a no-obligation cash offer.
Estimated market value$731,500
Get a cash offer in 3 minutes
Find out how much your home could sell for in as little as 3 minutes with a no-obligation cash offer.
Estimated market value
$731,500


