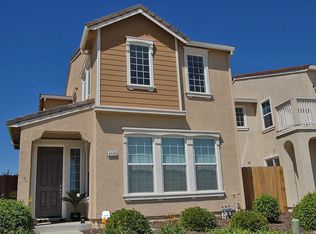Closed
$490,000
4101 Sally Ride Way, Sacramento, CA 95834
3beds
1,444sqft
Single Family Residence
Built in 2008
3,929.11 Square Feet Lot
$492,400 Zestimate®
$339/sqft
$2,609 Estimated rent
Home value
$492,400
$448,000 - $542,000
$2,609/mo
Zestimate® history
Loading...
Owner options
Explore your selling options
What's special
Move-in ready corner-lot gem in North Natomas! This beautifully 3 bed, 2.5 bath home features fresh interior/exterior paint, new high-quality flooring and plush carpet, and a spacious layout with all bedrooms and laundry upstairs. Enjoy a private backyard with upgraded landscaping, sprinklers, and reinforced fencing. Located in the sought-after Natomas Field community, you're just minutes from Costco, Target, Walmart, dining, and top-rated Star Academy Charter School. Multiple parks are within walking distance, and you're only 7 minutes to the airport and 12 minutes to downtown with easy access to I-5 and I-80. Additional upgrades include new concrete pad, and beautifully maintained finishes. This property is located in a rapidly growing area with future development on the horizon, including a proposed innovation park and medical school approved by Sacramento City Council, this is a home with value today and potential for tomorrow. Don't miss your chance to own this beautifully maintained, ideally located home in one of Sacramento's most exciting neighborhoods.
Zillow last checked: 8 hours ago
Listing updated: October 07, 2025 at 06:28pm
Listed by:
Neeva Benipal DRE #02216857 916-693-3307,
Berkshire Hathaway Home Services Elite Real Estate
Bought with:
Non-MLS Office
Source: MetroList Services of CA,MLS#: 225113583Originating MLS: MetroList Services, Inc.
Facts & features
Interior
Bedrooms & bathrooms
- Bedrooms: 3
- Bathrooms: 3
- Full bathrooms: 2
- Partial bathrooms: 1
Primary bedroom
- Features: Walk-In Closet
Primary bathroom
- Features: Tub w/Shower Over, Walk-In Closet(s)
Dining room
- Features: Dining/Family Combo
Kitchen
- Features: Pantry Cabinet, Tile Counters
Heating
- Central
Cooling
- Central Air
Appliances
- Included: Dishwasher, Disposal, Free-Standing Electric Oven, Free-Standing Electric Range
- Laundry: Upper Level
Features
- Flooring: Carpet, Tile, Vinyl
- Has fireplace: No
Interior area
- Total interior livable area: 1,444 sqft
Property
Parking
- Total spaces: 2
- Parking features: Alley Access, Attached, Garage Door Opener, Garage Faces Rear, Driveway
- Attached garage spaces: 2
- Has uncovered spaces: Yes
Features
- Stories: 2
- Fencing: Back Yard,Wood,Fenced
Lot
- Size: 3,929 sqft
- Features: Sprinklers In Front, Sprinklers In Rear, Low Maintenance
Details
- Parcel number: 22527000190000
- Zoning description: RD5
- Special conditions: Offer As Is
Construction
Type & style
- Home type: SingleFamily
- Property subtype: Single Family Residence
Materials
- Stucco, Frame, Wood
- Foundation: Slab
- Roof: Tile
Condition
- Year built: 2008
Utilities & green energy
- Sewer: Public Sewer
- Water: Public
- Utilities for property: Public, Sewer In & Connected
Community & neighborhood
Location
- Region: Sacramento
HOA & financial
HOA
- Has HOA: Yes
- HOA fee: $72 monthly
- Amenities included: Playground, Park
- Services included: Other
Other
Other facts
- Price range: $490K - $490K
- Road surface type: Paved, Paved Sidewalk
Price history
| Date | Event | Price |
|---|---|---|
| 10/7/2025 | Sold | $490,000$339/sqft |
Source: MetroList Services of CA #225113583 Report a problem | ||
| 9/3/2025 | Pending sale | $490,000$339/sqft |
Source: MetroList Services of CA #225113583 Report a problem | ||
| 8/29/2025 | Listed for sale | $490,000-6.5%$339/sqft |
Source: MetroList Services of CA #225113583 Report a problem | ||
| 8/27/2025 | Listing removed | $524,000$363/sqft |
Source: MetroList Services of CA #225052439 Report a problem | ||
| 7/10/2025 | Price change | $524,000-3%$363/sqft |
Source: MetroList Services of CA #225052439 Report a problem | ||
Public tax history
| Year | Property taxes | Tax assessment |
|---|---|---|
| 2025 | $3,792 -3.5% | $276,849 +2% |
| 2024 | $3,931 +5.4% | $271,422 +2% |
| 2023 | $3,729 +2.5% | $266,101 +2% |
Find assessor info on the county website
Neighborhood: Natomas Crossing
Nearby schools
GreatSchools rating
- 5/10Natomas Park Elementary SchoolGrades: K-5Distance: 1.4 mi
- 3/10Natomas Middle SchoolGrades: 6-8Distance: 1.9 mi
- 7/10Inderkum High SchoolGrades: 9-12Distance: 1.1 mi
Get a cash offer in 3 minutes
Find out how much your home could sell for in as little as 3 minutes with a no-obligation cash offer.
Estimated market value$492,400
Get a cash offer in 3 minutes
Find out how much your home could sell for in as little as 3 minutes with a no-obligation cash offer.
Estimated market value
$492,400
