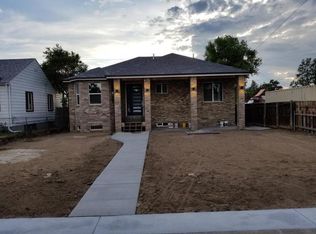Sold for $737,500 on 10/27/23
$737,500
4101 Saint Paul Street, Denver, CO 80216
5beds
3,602sqft
Single Family Residence
Built in 2020
5,850 Square Feet Lot
$739,400 Zestimate®
$205/sqft
$4,347 Estimated rent
Home value
$739,400
$695,000 - $784,000
$4,347/mo
Zestimate® history
Loading...
Owner options
Explore your selling options
What's special
Welcome home to this recently built, spacious, 5 bed 3 bath home in the Denver Swansea neighborhood! Step inside and be greeted by an open-concept floor plan that seamlessly connects the living, dining, and kitchen areas. The chef's kitchen boasts high-end stainless steel appliances, granite countertops, ample cabinet space, and a beautiful island with seating. The five bedrooms are generously sized and offer peaceful retreats for everyone in the household. The main floor master suite is particularly noteworthy, featuring a spa-like 5 piece en-suite bathroom. The main floor has two more bedrooms, and an additional full bathroom. The finished basement offers 2 bedrooms, a third full bathroom, and flex space perfect for a family room, home office, or workout space - plus the possibility of two more non-conforming bedrooms (in addition to the two conforming bedrooms). A covered patio provides the perfect spot for al fresco dining and relaxation. Situated in a highly desirable neighborhood, you'll enjoy easy access to parks, shopping, dining, and commuter routes. Steps away from the new Greenway and York Street Yards. Parking is a breeze in your detached two car garage. Don't miss this incredible opportunity to make this luxurious 5-bedroom, 3-bathroom house your forever home. Schedule a showing today!
Zillow last checked: 8 hours ago
Listing updated: October 01, 2024 at 11:17am
Listed by:
Joshua Larsen (303)482-7945 joshl@kw.com,
Keller Williams Integrity Real Estate LLC
Bought with:
Kristin White
White House Realty and Investments LLC
Source: REcolorado,MLS#: 6137100
Facts & features
Interior
Bedrooms & bathrooms
- Bedrooms: 5
- Bathrooms: 3
- Full bathrooms: 3
- Main level bathrooms: 2
- Main level bedrooms: 3
Primary bedroom
- Level: Main
Bedroom
- Level: Main
Bedroom
- Level: Main
Bedroom
- Level: Basement
Bedroom
- Level: Basement
Primary bathroom
- Description: 5 Piece Master Bathroom
- Level: Main
Bathroom
- Level: Main
Bathroom
- Level: Basement
Bonus room
- Level: Basement
Bonus room
- Level: Basement
Dining room
- Level: Main
Kitchen
- Level: Main
Living room
- Level: Main
Mud room
- Level: Main
Heating
- Forced Air
Cooling
- Central Air
Appliances
- Included: Dishwasher, Disposal, Dryer, Microwave, Range, Range Hood, Refrigerator, Self Cleaning Oven, Washer
Features
- Ceiling Fan(s), Entrance Foyer, Five Piece Bath, Granite Counters, Kitchen Island
- Flooring: Carpet, Tile, Wood
- Basement: Finished,Full
Interior area
- Total structure area: 3,602
- Total interior livable area: 3,602 sqft
- Finished area above ground: 1,801
- Finished area below ground: 1,650
Property
Parking
- Total spaces: 2
- Parking features: Concrete, Insulated Garage
- Garage spaces: 2
Features
- Levels: One
- Stories: 1
- Patio & porch: Covered, Front Porch, Patio
- Exterior features: Private Yard, Rain Gutters
- Fencing: Full
Lot
- Size: 5,850 sqft
- Features: Corner Lot, Landscaped, Level, Near Public Transit, Sprinklers In Front, Sprinklers In Rear
Details
- Parcel number: 224313005
- Zoning: E-SU-B
- Special conditions: Standard
Construction
Type & style
- Home type: SingleFamily
- Property subtype: Single Family Residence
Materials
- Brick, Wood Siding
Condition
- Year built: 2020
Utilities & green energy
- Sewer: Public Sewer
- Utilities for property: Electricity Connected, Natural Gas Connected
Community & neighborhood
Security
- Security features: Carbon Monoxide Detector(s), Radon Detector
Location
- Region: Denver
- Subdivision: Swansea
Other
Other facts
- Listing terms: Cash,Conventional,FHA,VA Loan
- Ownership: Individual
- Road surface type: Paved
Price history
| Date | Event | Price |
|---|---|---|
| 10/27/2023 | Sold | $737,500-1.7%$205/sqft |
Source: | ||
| 9/24/2023 | Pending sale | $750,000$208/sqft |
Source: | ||
| 9/15/2023 | Listed for sale | $750,000+18.1%$208/sqft |
Source: | ||
| 9/28/2022 | Listing removed | -- |
Source: Zillow Rental Manager | ||
| 9/9/2022 | Price change | $3,950-6%$1/sqft |
Source: Zillow Rental Manager | ||
Public tax history
| Year | Property taxes | Tax assessment |
|---|---|---|
| 2024 | $3,435 +23.8% | $44,330 -6.6% |
| 2023 | $2,775 +3.6% | $47,460 +36% |
| 2022 | $2,679 +189.3% | $34,890 -2.8% |
Find assessor info on the county website
Neighborhood: Elyria Swansea
Nearby schools
GreatSchools rating
- 8/10Harrington Elementary SchoolGrades: PK-5Distance: 0.5 mi
- 2/10Mcauliffe Manual Middle SchoolGrades: 6-8Distance: 2.1 mi
- 5/10Manual High SchoolGrades: 9-12Distance: 1.5 mi
Schools provided by the listing agent
- Elementary: Harrington
- Middle: Wyatt
- High: Manual
- District: Denver 1
Source: REcolorado. This data may not be complete. We recommend contacting the local school district to confirm school assignments for this home.
Get a cash offer in 3 minutes
Find out how much your home could sell for in as little as 3 minutes with a no-obligation cash offer.
Estimated market value
$739,400
Get a cash offer in 3 minutes
Find out how much your home could sell for in as little as 3 minutes with a no-obligation cash offer.
Estimated market value
$739,400
