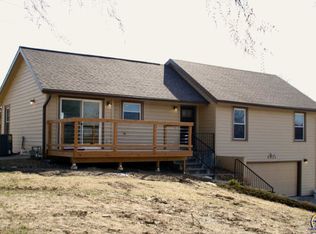Outdoors paradise awaits you in the little slice of heaven called Marlboro Road in SW Topeka. Sellers have spared no expense in making this house better than new with $216,134 of improvements to the property since September 2016. Features include 4 BR, 3.5 BA, 2 garage areas, inground pool with large shaded deck, huge new concrete patio overlooking heavily wooded 5 AC lot. Very large back garage area for cars or work equipment. New front landscape wall. Bsmt rec room and hobby room. Low County taxes. Nice!!
This property is off market, which means it's not currently listed for sale or rent on Zillow. This may be different from what's available on other websites or public sources.

