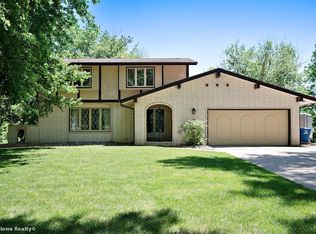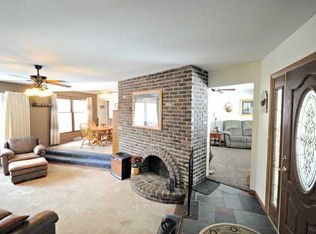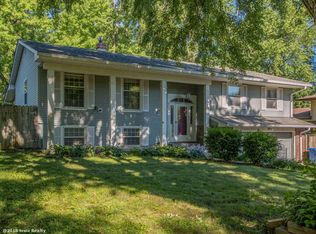Sold for $305,000
$305,000
4101 SW 28th St, Des Moines, IA 50321
3beds
1,448sqft
Single Family Residence
Built in 1972
0.26 Acres Lot
$323,500 Zestimate®
$211/sqft
$2,078 Estimated rent
Home value
$323,500
$307,000 - $340,000
$2,078/mo
Zestimate® history
Loading...
Owner options
Explore your selling options
What's special
Great stately, split foyer home in lovely SW Des Moines. Large lot with shade trees. Lots of room with 3+ large bedrooms, could possibly split to make 4 bedrooms. Three bathrooms, hall bath with whirlpool tub. spacious working kitchen with lots of cabinets, storage and center island for the family to gather. Or enjoy a family meal in the formal dining room just off the kitchen. Lovely shaded deck off kitchen. Shady deck off dining room to enjoy your morning coffee in a quiet secluded backyard space. Covered patio off the family room for family fun activities in the fenced in backyard. The spacious family room with fireplace is perfect for movie night or competitive board or video games.THE HOUSE HAS A FINISHED, WALK-OUT LOWER LEVEL WITH A LARGE BEDROOM GIVING THIS HOUSE OVER 2000+ SPACIOUS SQ FT. Including a large laundry room and storage area. Attached 2 stall garage. This home has it all, take a tour and make it yours! SELLER IS OFFERING AN INTEREST RATE BUY DOWN UP TO $3,000.
Zillow last checked: 8 hours ago
Listing updated: February 07, 2024 at 08:02pm
Listed by:
Cyndi Pederson (515)509-2344,
United Real Estate Profess
Bought with:
Luanne Myers
Redfin Corporation
Source: DMMLS,MLS#: 684990 Originating MLS: Des Moines Area Association of REALTORS
Originating MLS: Des Moines Area Association of REALTORS
Facts & features
Interior
Bedrooms & bathrooms
- Bedrooms: 3
- Bathrooms: 3
- Full bathrooms: 1
- 3/4 bathrooms: 2
- Main level bedrooms: 1
Heating
- Forced Air, Gas, Natural Gas
Cooling
- Central Air
Appliances
- Included: Dryer, Dishwasher, Stove, Washer
- Laundry: Main Level
Features
- Separate/Formal Dining Room, Cable TV, Window Treatments
- Flooring: Carpet, Tile
- Basement: Finished
- Number of fireplaces: 1
- Fireplace features: Wood Burning
Interior area
- Total structure area: 1,448
- Total interior livable area: 1,448 sqft
- Finished area below ground: 720
Property
Parking
- Total spaces: 2
- Parking features: Attached, Garage, Two Car Garage
- Attached garage spaces: 2
Features
- Levels: Multi/Split
- Patio & porch: Covered, Deck, Patio
- Exterior features: Deck, Fully Fenced, Patio
- Fencing: Chain Link,Full
Lot
- Size: 0.26 Acres
- Dimensions: 90 x 125
- Features: Rectangular Lot
Details
- Parcel number: 12000202008000
- Zoning: Res
Construction
Type & style
- Home type: SingleFamily
- Architectural style: Split-Foyer,Traditional
- Property subtype: Single Family Residence
Materials
- Brick, Vinyl Siding
- Foundation: Block
- Roof: Asphalt,Shingle
Condition
- Year built: 1972
Utilities & green energy
- Sewer: Public Sewer
- Water: Public
Community & neighborhood
Security
- Security features: Smoke Detector(s)
Location
- Region: Des Moines
Other
Other facts
- Listing terms: Cash,Conventional
- Road surface type: Concrete
Price history
| Date | Event | Price |
|---|---|---|
| 2/7/2024 | Sold | $305,000-7.3%$211/sqft |
Source: | ||
| 2/2/2024 | Pending sale | $329,000$227/sqft |
Source: | ||
| 11/6/2023 | Listed for sale | $329,000-1.8%$227/sqft |
Source: | ||
| 10/28/2023 | Listing removed | -- |
Source: | ||
| 8/30/2023 | Price change | $335,000-4%$231/sqft |
Source: | ||
Public tax history
| Year | Property taxes | Tax assessment |
|---|---|---|
| 2024 | $5,412 +8% | $285,600 |
| 2023 | $5,012 +0.8% | $285,600 +28.9% |
| 2022 | $4,972 -9.1% | $221,500 |
Find assessor info on the county website
Neighborhood: Southwestern Hills
Nearby schools
GreatSchools rating
- 3/10Jefferson Elementary SchoolGrades: K-5Distance: 0.3 mi
- 3/10Brody Middle SchoolGrades: 6-8Distance: 0.6 mi
- 1/10Lincoln High SchoolGrades: 9-12Distance: 1.8 mi
Schools provided by the listing agent
- District: Des Moines Independent
Source: DMMLS. This data may not be complete. We recommend contacting the local school district to confirm school assignments for this home.
Get pre-qualified for a loan
At Zillow Home Loans, we can pre-qualify you in as little as 5 minutes with no impact to your credit score.An equal housing lender. NMLS #10287.


