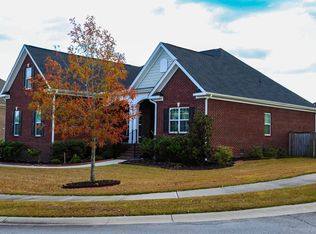Need a lot of space? The Whittaker II is sure to impress! This five bedroom, all brick, three-car garage home features dual master bedrooms, one on the main level and one on the second level. Enter into a two-story foyer flanked by a formal living room/office with french doors and a formal dining room with coffered ceiling and judges panels on the other side. The Kitchen is a chef's dream with upgraded Profile stainless steel appliances and a stainless hood over the five burner cooktop that is vented to the outside, pot filler and soft close cabinets topped with quartz. Opposite the kitchen is the large family room with a beautiful fireplace and a sunroom. The main level master bedroom suite has a beautiful bathroom with tiled shower and soaking tub. Warm 5" hardwood flooring is featured on the main level public area's and the upstairs hall. The upstairs master bedroom has a cozy fireplace and wonderful master bathroom. A Jack and Jill bathroom separates two secondary bedrooms upstairs, there is a another full bathroom that attaches to the fourth bedroom as well. The bonus room is perfect for watching the big game or a movie. We didn't forget outdoor living, off the sunroom is a large open deck for a great grilling area! Make this impressive home yours today! Under construction, finish April '21
This property is off market, which means it's not currently listed for sale or rent on Zillow. This may be different from what's available on other websites or public sources.
