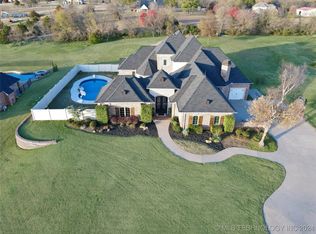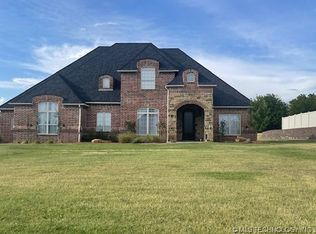This Modern Masterpiece is a showcase of innovative German design, quality materials, and impeccable taste. The home is custom designed and one of a kind. The entire exterior is cladded in stucco and solid IPE, the most durable hardwood in the world. The modern interior uses extensive marble, porcelain, IPE, stainless steel, and melamine. With floor to ceiling windows and tinted glass, the lights can be left off all day and still have more than enough natural light. Technology is abundantly used with tankless hot water, complete home automation, heated towel racks, and so much more. The construction process utilized every modern technique available to ensure energy efficiency and extreme durability. Sitting on a post-tension monolithic slap to prevent settling. The walls are constructed from triple 2x6 studs with OSB (greenboard) layered on both interior and exterior. Insulation is a full envelope expandable foam, provided the highest insulation qualities and enhancing the soundproofing of the interior. Every detail of this incredible home has been meticulously considered to produce a truly amazing home!
This property is off market, which means it's not currently listed for sale or rent on Zillow. This may be different from what's available on other websites or public sources.


