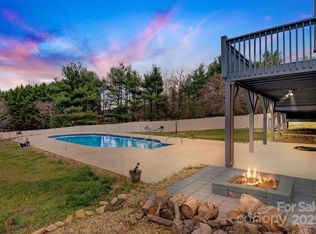Closed
$399,900
4101 Quarry Estates Rd, Hudson, NC 28638
3beds
2,650sqft
Single Family Residence
Built in 1984
2.54 Acres Lot
$404,800 Zestimate®
$151/sqft
$2,783 Estimated rent
Home value
$404,800
$328,000 - $498,000
$2,783/mo
Zestimate® history
Loading...
Owner options
Explore your selling options
What's special
Unique Tri-Level home in the Heart of Hudson!! 3 Bedroom, 3.5 baths. A rare find with 2.54 ACRES just off of Hwy 321 yet NO CITY TAXES!! LARGE detached multi-purpose building which would be great for car storage or hobby. Once you enter the home, a large foyer with a HUGE brick fireplace welcomes you. Newly refinished wood parquet floors. The towering, beamed ceilings and 2-story fireplace are featured in the living area. Lots of windows offer tons of natural lighting. Large sunroom with brick flooring. Spacious kitchen with lots of cabinetry with island, bar area and breakfast nook. Formal dining room. Main level primary bedroom with large garden tub and walk-in closet. This room also has access doors that lead to a patio. Upstairs you will find two well appointed bedrooms split by a large foyer area. Each bedroom has their own en suite full bathroom and one of them leads to a second story deck!! Schedule your appointment today!!
Zillow last checked: 8 hours ago
Listing updated: July 11, 2025 at 04:09pm
Listing Provided by:
Donna Laws dmlaws22@gmail.com,
Foothills Realty, LLC
Bought with:
Angela Thor
EXP Realty LLC
Source: Canopy MLS as distributed by MLS GRID,MLS#: 4246650
Facts & features
Interior
Bedrooms & bathrooms
- Bedrooms: 3
- Bathrooms: 4
- Full bathrooms: 3
- 1/2 bathrooms: 1
- Main level bedrooms: 1
Primary bedroom
- Level: Main
Heating
- Natural Gas
Cooling
- Central Air
Appliances
- Included: Dishwasher, Electric Range
- Laundry: Utility Room
Features
- Flooring: Parquet, Vinyl
- Has basement: No
- Fireplace features: Gas Log, Living Room
Interior area
- Total structure area: 2,650
- Total interior livable area: 2,650 sqft
- Finished area above ground: 2,650
- Finished area below ground: 0
Property
Parking
- Total spaces: 2
- Parking features: Circular Driveway, Attached Garage, Garage on Main Level
- Attached garage spaces: 2
- Has uncovered spaces: Yes
Features
- Levels: Tri-Level
Lot
- Size: 2.54 Acres
Details
- Additional structures: Workshop
- Additional parcels included: 0 46A 3 9, 03116 1 1
- Parcel number: 0346A36
- Zoning: R15
- Special conditions: Standard
Construction
Type & style
- Home type: SingleFamily
- Property subtype: Single Family Residence
Materials
- Brick Partial
- Foundation: Crawl Space
- Roof: Shingle
Condition
- New construction: No
- Year built: 1984
Utilities & green energy
- Sewer: Septic Installed
- Water: County Water
Community & neighborhood
Location
- Region: Hudson
- Subdivision: None
Other
Other facts
- Listing terms: Cash,Conventional,FHA,USDA Loan,VA Loan
- Road surface type: Concrete, Paved
Price history
| Date | Event | Price |
|---|---|---|
| 7/11/2025 | Sold | $399,900$151/sqft |
Source: | ||
| 5/2/2025 | Price change | $399,900-6.8%$151/sqft |
Source: | ||
| 4/14/2025 | Listed for sale | $429,000$162/sqft |
Source: | ||
Public tax history
| Year | Property taxes | Tax assessment |
|---|---|---|
| 2025 | $174 -90.9% | $23,400 -90.3% |
| 2024 | $1,913 | $242,400 |
| 2023 | $1,913 | $242,400 |
Find assessor info on the county website
Neighborhood: 28638
Nearby schools
GreatSchools rating
- 8/10Hudson ElementaryGrades: PK-5Distance: 1.4 mi
- 4/10Hudson MiddleGrades: 6-8Distance: 1.2 mi
- 4/10South Caldwell HighGrades: PK,9-12Distance: 1.3 mi
Schools provided by the listing agent
- Elementary: Hudson
- Middle: Hudson
- High: South Caldwell
Source: Canopy MLS as distributed by MLS GRID. This data may not be complete. We recommend contacting the local school district to confirm school assignments for this home.

Get pre-qualified for a loan
At Zillow Home Loans, we can pre-qualify you in as little as 5 minutes with no impact to your credit score.An equal housing lender. NMLS #10287.
Sell for more on Zillow
Get a free Zillow Showcase℠ listing and you could sell for .
$404,800
2% more+ $8,096
With Zillow Showcase(estimated)
$412,896