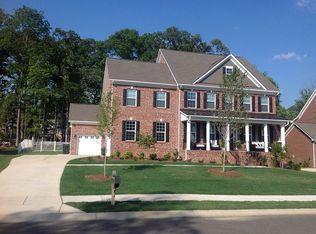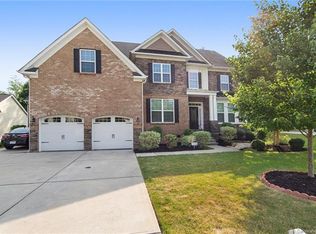Don't miss out on this rare opportunity to own a popular Harrison floorplan in sought after Lawson! This home has it all and is versatile for any homeowner looking for lots of space! The covered front porch welcomes you into a 2 story entry. Main floor living is an open floorplan with 2 home office spaces, dining room, great room and open kitchen with island, pantry, double ovens, gas cooktop and all the bells and whistles! New flooring throughout. Upstairs boast 5 large bedrooms (5th could be opt.bonus room/theatre) and 3 full baths, inc. Jack n Jill! Owners suite has large sitting area and luxury spa-like bath! 3rd floor opens up a whole new level of options with a large bonus room, 6th bedroom and another full bath! Large flat fenced back yard w/large deck on back of home. If this isn't enough to impress Lawson is amenity packed with pool, tennis, clubhouse, walking trails and zoned for award winning schools!
This property is off market, which means it's not currently listed for sale or rent on Zillow. This may be different from what's available on other websites or public sources.

