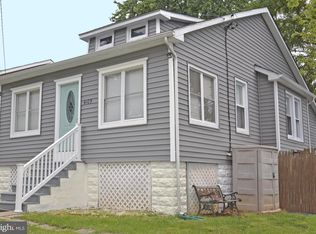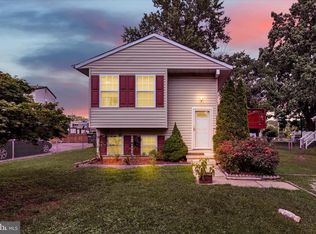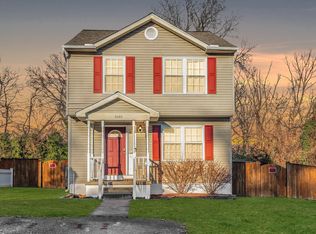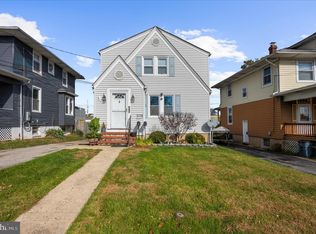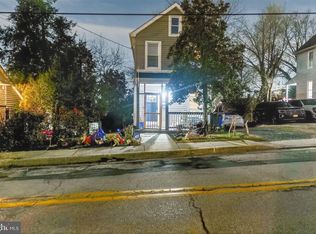***PRICE REDUCED*******Thank you for visiting 4101 Oak Road! We invite you to explore the features of this charming property. This single-family home offers four bedrooms and two beautifully full bathrooms. Enjoy the welcoming front porch, which is ideal for relaxing or entertaining. With ample parking across three driveways, including a convenient one-car garage, you'll never have to worry about vehicle space. Step inside to discover a modern kitchen and plenty of storage. Rich hardwood flooring flows throughout the main level, creating an elegant and cohesive atmosphere. The standout modern bathroom showcases luxurious marble tiles and a state-of-the-art shower panel, The sellers remodeler the garage and new garage door in 2024 and a New driveway to the brick house in 2024 Situated in an exceptional location, this property is just minutes away from a variety of shops, major highways I-695 and I-295, as well as key roads, airports, and train stations, making it a perfect blend of convenience and comfort. Come envision your future in this lovely home!
For sale
Price cut: $10.1K (11/26)
$308,900
4101 Oak Rd, Baltimore, MD 21227
4beds
1,530sqft
Est.:
Single Family Residence
Built in 1936
5,452 Square Feet Lot
$306,100 Zestimate®
$202/sqft
$-- HOA
What's special
Modern kitchenPlenty of storageState-of-the-art shower panelModern bathroomRich hardwood flooringWelcoming front porchLuxurious marble tiles
- 62 days |
- 782 |
- 33 |
Zillow last checked: 8 hours ago
Listing updated: November 25, 2025 at 12:22pm
Listed by:
Antonella Costa 703-907-9661,
Samson Properties 7033788810
Source: Bright MLS,MLS#: MDBC2144688
Tour with a local agent
Facts & features
Interior
Bedrooms & bathrooms
- Bedrooms: 4
- Bathrooms: 2
- Full bathrooms: 2
- Main level bathrooms: 2
- Main level bedrooms: 4
Basement
- Area: 1050
Heating
- Forced Air, Natural Gas
Cooling
- Central Air, Electric
Appliances
- Included: Refrigerator, Microwave, Dishwasher, Dryer, Oven/Range - Electric, Stainless Steel Appliance(s), Washer, Gas Water Heater
Features
- Basement: Other
- Has fireplace: No
Interior area
- Total structure area: 2,100
- Total interior livable area: 1,530 sqft
- Finished area above ground: 1,050
- Finished area below ground: 480
Video & virtual tour
Property
Parking
- Total spaces: 1
- Parking features: Basement, Built In, Attached, Driveway, Off Site
- Attached garage spaces: 1
- Has uncovered spaces: Yes
Accessibility
- Accessibility features: Other
Features
- Levels: Bi-Level,Two
- Stories: 2
- Has private pool: Yes
- Pool features: Private
Lot
- Size: 5,452 Square Feet
Details
- Additional structures: Above Grade, Below Grade
- Parcel number: 04131800014995
- Zoning: RESIDENTIAL
- Special conditions: Standard
Construction
Type & style
- Home type: SingleFamily
- Property subtype: Single Family Residence
Materials
- Stucco
- Foundation: Concrete Perimeter
Condition
- New construction: No
- Year built: 1936
Utilities & green energy
- Sewer: Public Sewer
- Water: Public
Community & HOA
Community
- Subdivision: English Consul Estates
HOA
- Has HOA: No
Location
- Region: Baltimore
Financial & listing details
- Price per square foot: $202/sqft
- Tax assessed value: $239,700
- Annual tax amount: $4,201
- Date on market: 10/29/2025
- Listing agreement: Exclusive Right To Sell
- Listing terms: FHA,Conventional,Cash,Other
- Ownership: Fee Simple
Estimated market value
$306,100
$291,000 - $321,000
$2,385/mo
Price history
Price history
| Date | Event | Price |
|---|---|---|
| 11/26/2025 | Price change | $308,900-3.2%$202/sqft |
Source: | ||
| 10/29/2025 | Listed for sale | $319,000-0.3%$208/sqft |
Source: | ||
| 7/6/2025 | Listing removed | $319,900$209/sqft |
Source: | ||
| 6/7/2025 | Price change | $319,900-2.7%$209/sqft |
Source: | ||
| 5/27/2025 | Price change | $328,900-3.2%$215/sqft |
Source: | ||
Public tax history
Public tax history
| Year | Property taxes | Tax assessment |
|---|---|---|
| 2025 | $4,201 +57.3% | $239,700 +8.8% |
| 2024 | $2,671 +14% | $220,400 +14% |
| 2023 | $2,344 +16.2% | $193,400 -12.3% |
Find assessor info on the county website
BuyAbility℠ payment
Est. payment
$1,863/mo
Principal & interest
$1482
Property taxes
$273
Home insurance
$108
Climate risks
Neighborhood: 21227
Nearby schools
GreatSchools rating
- 4/10Baltimore Highlands Elementary SchoolGrades: PK-5Distance: 0.1 mi
- 4/10Lansdowne Middle SchoolGrades: 6-8Distance: 1 mi
- 2/10Lansdowne High & Academy Of FinanceGrades: 9-12Distance: 0.7 mi
Schools provided by the listing agent
- District: Baltimore County Public Schools
Source: Bright MLS. This data may not be complete. We recommend contacting the local school district to confirm school assignments for this home.
- Loading
- Loading
