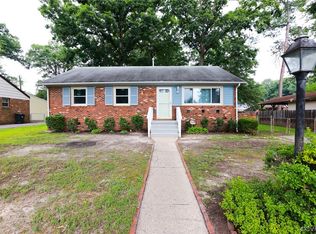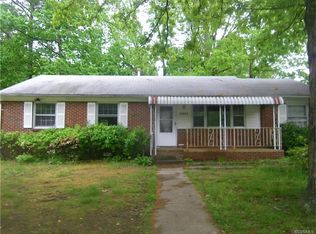Sold for $253,750
$253,750
4101 Norborne Rd, Richmond, VA 23234
3beds
1,183sqft
Single Family Residence
Built in 1963
10,563.3 Square Feet Lot
$256,500 Zestimate®
$214/sqft
$1,845 Estimated rent
Home value
$256,500
$226,000 - $292,000
$1,845/mo
Zestimate® history
Loading...
Owner options
Explore your selling options
What's special
BACK ON THE MARKET - Due to no fault of the seller
UPGRADES - New roof, New electric HVAC
Charming, three-bedroom brick ranch with a spacious yard; a must see! Welcome to this delightful three bedroom, one and a half bath rancher nestled on a corner lot, in a quiet and well established neighborhood. This home is perfect for first time homebuyers, downsizers or anyone looking for easy one level living. This home offers a blend of comfort and convenience. Step inside to find a bright and airy living room with a large window that fills the space with natural light. The open concept kitchen and dining area provide the perfect setting for family gatherings featuring ample cabinet space and modern appliances. Each of the three bedrooms are spacious and inviting offering plenty of closet space. The primary bedroom includes a private half bath for additional convenience, while the full bath is beautifully updated and centrally located. Outside enjoy a large backyard ideal for summer barbecues, gardening, or simply unwinding in your own private retreat. This home is conveniently located near schools, shopping, dining and major highways, making commuting a breeze. Don’t miss your chance to own this charming rancher! Schedule your showing today.
Zillow last checked: 8 hours ago
Listing updated: July 03, 2025 at 07:37am
Listed by:
Tanya Brice 804-304-5279,
United Real Estate Richmond
Bought with:
Alex Glaser, 0225193449
Long & Foster REALTORS
Source: CVRMLS,MLS#: 2505041 Originating MLS: Central Virginia Regional MLS
Originating MLS: Central Virginia Regional MLS
Facts & features
Interior
Bedrooms & bathrooms
- Bedrooms: 3
- Bathrooms: 2
- Full bathrooms: 1
- 1/2 bathrooms: 1
Primary bedroom
- Level: First
- Dimensions: 0 x 0
Bedroom 2
- Level: First
- Dimensions: 0 x 0
Bedroom 3
- Level: First
- Dimensions: 0 x 0
Family room
- Level: First
- Dimensions: 0 x 0
Other
- Description: Tub & Shower
- Level: First
Half bath
- Level: First
Kitchen
- Level: First
- Dimensions: 0 x 0
Laundry
- Level: First
- Dimensions: 0 x 0
Heating
- Electric
Cooling
- Central Air
Appliances
- Included: Dryer, Electric Water Heater, Refrigerator, Stove, Washer
Features
- Flooring: Laminate, Vinyl
- Has basement: No
- Attic: Access Only
Interior area
- Total interior livable area: 1,183 sqft
- Finished area above ground: 1,183
- Finished area below ground: 0
Property
Parking
- Parking features: Driveway, Paved
- Has uncovered spaces: Yes
Features
- Levels: One
- Stories: 1
- Patio & porch: Front Porch
- Exterior features: Out Building(s), Paved Driveway
- Pool features: None
- Fencing: Back Yard,Fenced,Partial,Privacy
Lot
- Size: 10,563 sqft
Details
- Additional structures: Outbuilding
- Parcel number: C0090604006
- Zoning description: R-4
Construction
Type & style
- Home type: SingleFamily
- Architectural style: Ranch
- Property subtype: Single Family Residence
Materials
- Brick, Drywall
- Roof: Shingle
Condition
- Resale
- New construction: No
- Year built: 1963
Utilities & green energy
- Sewer: Public Sewer
- Water: Public
Community & neighborhood
Location
- Region: Richmond
- Subdivision: Deerbourne
Other
Other facts
- Ownership: Individuals
- Ownership type: Sole Proprietor
Price history
| Date | Event | Price |
|---|---|---|
| 7/2/2025 | Sold | $253,750$214/sqft |
Source: | ||
| 5/12/2025 | Pending sale | $253,750$214/sqft |
Source: | ||
| 4/21/2025 | Listed for sale | $253,750$214/sqft |
Source: | ||
| 3/4/2025 | Pending sale | $253,750$214/sqft |
Source: | ||
| 3/1/2025 | Listed for sale | $253,750+69.2%$214/sqft |
Source: | ||
Public tax history
| Year | Property taxes | Tax assessment |
|---|---|---|
| 2024 | $2,496 +8.9% | $208,000 +8.9% |
| 2023 | $2,292 | $191,000 |
| 2022 | $2,292 +54% | $191,000 +54% |
Find assessor info on the county website
Neighborhood: Hickory Hill
Nearby schools
GreatSchools rating
- 7/10Broad Rock Elementary SchoolGrades: PK-5Distance: 0.4 mi
- 4/10Thomas C. Boushall Middle SchoolGrades: 6-8Distance: 0.4 mi
- 1/10George Wythe High SchoolGrades: 9-12Distance: 2.2 mi
Schools provided by the listing agent
- Elementary: Broadrock
- Middle: Boushall
- High: Richmond High School for the Arts
Source: CVRMLS. This data may not be complete. We recommend contacting the local school district to confirm school assignments for this home.
Get a cash offer in 3 minutes
Find out how much your home could sell for in as little as 3 minutes with a no-obligation cash offer.
Estimated market value$256,500
Get a cash offer in 3 minutes
Find out how much your home could sell for in as little as 3 minutes with a no-obligation cash offer.
Estimated market value
$256,500

