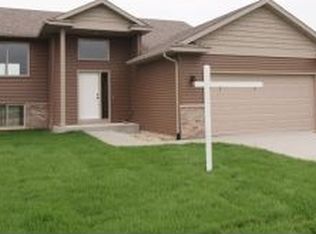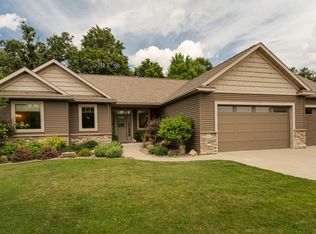This open ranch floor plan features 2,098 finished sq ft on the main level and 1878 finished sq ft in the lower level. The master bdrm and 2 additional bdrms are all located on the main level, as well as an open kitchen and great rm area.The master bathroom features a cceramic w/i shower quartz countertop, whirlpool tub and w/i closet. The lower level features a wet bar and home theater. A/O
This property is off market, which means it's not currently listed for sale or rent on Zillow. This may be different from what's available on other websites or public sources.

