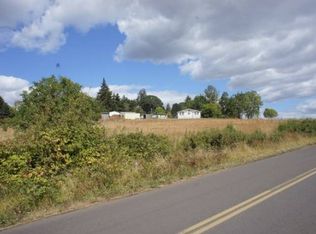If you love to entertain & have equestrian dreams or recreational aspirations this is the home for you. Open floorplan formal dining room plus a covered patio with plumbed gas firepit. 5 bedrooms including a main floor Master with a soaking tub and sunset views, heated floors & towel rack. The attention to detail does not stop at the home. The barn/shop has horse stalls with multiple configuration options. Doors that fit an RV and so much more. Plus solar panels that power entire property.
This property is off market, which means it's not currently listed for sale or rent on Zillow. This may be different from what's available on other websites or public sources.
