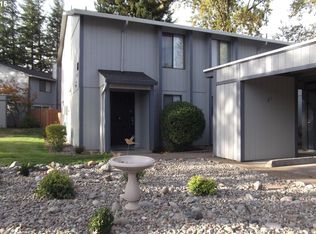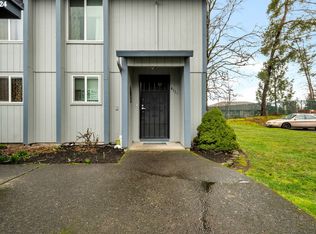Investor Special! Don't miss out on this unique opportunity. High demand end unit condo located in a quiet complex. Great amount of living square footage for the price! Walking distance to Mt. Hood Community College, transit and shopping. Seller will contribute $2,000 carpet allowance to buyer, with full price offer.
This property is off market, which means it's not currently listed for sale or rent on Zillow. This may be different from what's available on other websites or public sources.

