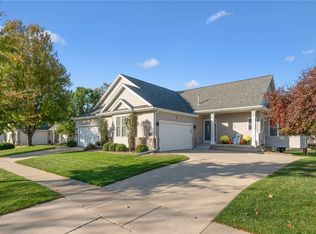Sold for $391,000 on 01/24/25
$391,000
4101 N Willowbend Rd NE, Cedar Rapids, IA 52411
4beds
3,045sqft
Condominium
Built in 2004
-- sqft lot
$396,000 Zestimate®
$128/sqft
$2,564 Estimated rent
Home value
$396,000
$368,000 - $428,000
$2,564/mo
Zestimate® history
Loading...
Owner options
Explore your selling options
What's special
Stunning & Expansive Condo located in highly desired NE neighborhood! Numerous living spaces through-out! Open concept in the great room with vaulted ceiling, large windows allowing an abundance of natural light, custom wood burning fireplace with gas ignite & distinctive built-ins! This well designed floorplan allows for a generous dining area - perfect for entertaining, a perfect sunroom with french doors offering privacy or an extension to the great room. Off the entry is a lovely spot for a formal sitting room or den. Recent, numerous upgrades include: Updated kitchen with resurfaced & painted cabinetry in a soft white finish & replaced kitchen hinges to soft close. New luxury carpet & premium pad through out the entire condo!! Professionally painted main great room & front living room, updated lighting in LR. Some newly added window treatments. New refrigerator, new washer & dryer. Sellers also added a smart thermostat system. Primary suite offers large bed & bath with dual vanity, walk-in shower & generous walk-in closet with built-ins. The lower level has a family room with gas fireplace, large day light windows, a bonus room, 2 large bedrooms with vanities & a 3rd full bath. The perfect set-up for guests to have plenty of privacy. An abundance of storage in LL. Built by Sattler, these uniquely designed condos are tucked away in a wooded & beautifully landscaped area, however conveniently located near shopping, restaurants, parks, walking trails & a golf course. Close proximity to top-rated schools.
Zillow last checked: 8 hours ago
Listing updated: January 24, 2025 at 02:33pm
Listed by:
Rita Kenney 319-241-5855,
Realty87
Bought with:
Mike Schulte
Realty87
Source: CRAAR, CDRMLS,MLS#: 2407390 Originating MLS: Cedar Rapids Area Association Of Realtors
Originating MLS: Cedar Rapids Area Association Of Realtors
Facts & features
Interior
Bedrooms & bathrooms
- Bedrooms: 4
- Bathrooms: 3
- Full bathrooms: 2
- 1/2 bathrooms: 1
Other
- Level: First
Heating
- Forced Air, Gas
Cooling
- Central Air
Appliances
- Included: Dryer, Dishwasher, Disposal, Microwave, Range, Refrigerator, Washer
- Laundry: Main Level
Features
- Breakfast Bar, Dining Area, Separate/Formal Dining Room, Eat-in Kitchen, Bath in Primary Bedroom, Main Level Primary, Vaulted Ceiling(s)
- Basement: Full
- Has fireplace: Yes
- Fireplace features: Insert, Family Room, Gas, Great Room, Wood Burning
Interior area
- Total interior livable area: 3,045 sqft
- Finished area above ground: 1,845
- Finished area below ground: 1,200
Property
Parking
- Total spaces: 2
- Parking features: Attached, Garage, Off Street, On Street, Garage Door Opener
- Attached garage spaces: 2
- Has uncovered spaces: Yes
Features
- Patio & porch: Deck
- Exterior features: Sprinkler/Irrigation
Lot
- Features: Wooded
Details
- Parcel number: 140722604300000
Construction
Type & style
- Home type: Condo
- Architectural style: Ranch
- Property subtype: Condominium
Materials
- Frame, Stone, Vinyl Siding
Condition
- New construction: No
- Year built: 2004
Details
- Builder name: Sattler
Utilities & green energy
- Sewer: Public Sewer
- Water: Public
- Utilities for property: Cable Connected
Community & neighborhood
Location
- Region: Cedar Rapids
HOA & financial
HOA
- Has HOA: Yes
- HOA fee: $420 quarterly
Other
Other facts
- Listing terms: Cash,Conventional
Price history
| Date | Event | Price |
|---|---|---|
| 1/24/2025 | Sold | $391,000-1.6%$128/sqft |
Source: | ||
| 12/18/2024 | Pending sale | $397,500$131/sqft |
Source: | ||
| 10/23/2024 | Listed for sale | $397,500+15.2%$131/sqft |
Source: | ||
| 8/30/2024 | Sold | $345,000$113/sqft |
Source: | ||
| 7/23/2024 | Pending sale | $345,000$113/sqft |
Source: | ||
Public tax history
| Year | Property taxes | Tax assessment |
|---|---|---|
| 2024 | $6,064 -3.6% | $360,100 |
| 2023 | $6,288 +1.8% | $360,100 +17.3% |
| 2022 | $6,174 -9.6% | $307,000 |
Find assessor info on the county website
Neighborhood: 52411
Nearby schools
GreatSchools rating
- 8/10Jackson Elementary SchoolGrades: PK-5Distance: 2.4 mi
- 6/10Taft Middle SchoolGrades: 6-8Distance: 3.1 mi
- 5/10John F Kennedy High SchoolGrades: 9-12Distance: 1.6 mi
Schools provided by the listing agent
- Elementary: Maple Grove
- Middle: Taft
- High: Kennedy
Source: CRAAR, CDRMLS. This data may not be complete. We recommend contacting the local school district to confirm school assignments for this home.

Get pre-qualified for a loan
At Zillow Home Loans, we can pre-qualify you in as little as 5 minutes with no impact to your credit score.An equal housing lender. NMLS #10287.
Sell for more on Zillow
Get a free Zillow Showcase℠ listing and you could sell for .
$396,000
2% more+ $7,920
With Zillow Showcase(estimated)
$403,920