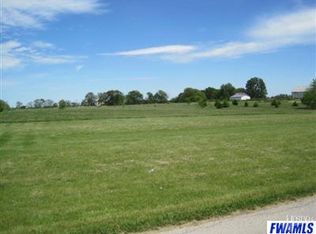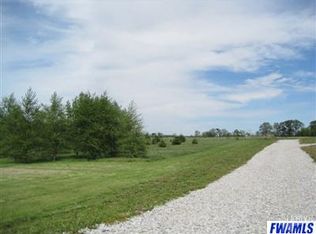*Accepted contingent offer with a 48 hour first right of refusal. *Amazing opportunity with this 6 Bedroom & 3 1/2 Bath Cape Cod on a FULL FINISHED DAYLIGHT BASEMENT nestled on a ONE ACRE lot & is just down the street from the 11 Acre common area that has a horseshoe pit & bonfire area with access to Blue Lake which you can ski on from 1-4pm!!! *Over 4300 finished square feet plus a monster 3 Car Garage & walk in attic which gives you all the storage space that you will need! *Great Room has a floor-to-ceiling brick wood burning fireplace & a cathedral ceiling with skylights to let tons of natural light fill the space. *Master on the main with dual vanities, jetted/garden tub & separate shower plus a nice walk-in closet. *The Den (which could be used as a 6th Bedroom) is also on the main floor. *Massive eat-in Kitchen features a center island with room for barstools and offers plenty of room for a large table. *Laundry Room has a utility sink & folding counter plus extra cabinetry overhead. *Daylight Basement has a second Kitchen, Rec Room area, Bedroom, Full Bath and a Workout Room with 3 great storage closets. *Upstairs you'll find 3 more spacious Bedrooms, 2 of which have walk-in closets and a full bath to share. *Part of the backyard is fenced with a basketball pad for your sports fans and an oversized deck for the family cookouts. *HVAC system and water heater have been recently updated, Andersen windows & solid 6 panel doors are just some of the features that the new owners will enjoy.
This property is off market, which means it's not currently listed for sale or rent on Zillow. This may be different from what's available on other websites or public sources.



