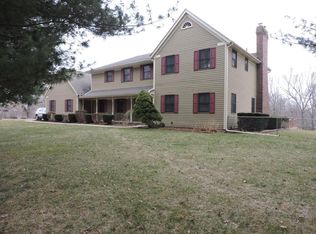Sold
Price Unknown
4101 Miller Rd, Saint Joseph, MO 64505
4beds
2,236sqft
Single Family Residence
Built in 1962
0.34 Acres Lot
$281,400 Zestimate®
$--/sqft
$1,789 Estimated rent
Home value
$281,400
Estimated sales range
Not available
$1,789/mo
Zestimate® history
Loading...
Owner options
Explore your selling options
What's special
This fully remodeled reverse ranch is move-in ready and back on the market just in time for spring sunshine! With new flooring throughout the upstairs and downstairs, refinished hardwoods, fresh paint, and new appliances, you'll be able to move in and relax. Enter the large living room and you'll immediately appreciate the open concept. Head through the French doors to a room that can be used as the fourth bedroom, office, or additional living space with fireplace. Two brand new bathrooms will make you feel like you're living in a spa. The remaining bedrooms are all large and accommodating. The refreshed kitchen has a little bit of retro flair with fresh paint and new stone countertops, range, and dishwasher (and an additional double-stacked oven!). Head down to the finished basement and you'll find a refreshed bar and functional fireplace. The garage has room for two cars and all your tools. The small patio has a brick fireplace/grill for outdoor entertaining. With quick access to the north shops, you'll enjoy both the location and the home!
Zillow last checked: 10 hours ago
Listing updated: June 10, 2025 at 11:36am
Listing Provided by:
Joshua Johnson 757-270-0946,
BHHS Stein & Summers,
Halsey Moser 682-333-1830,
BHHS Stein & Summers
Bought with:
Edney Banos
BHHS Stein & Summers
Source: Heartland MLS as distributed by MLS GRID,MLS#: 2510680
Facts & features
Interior
Bedrooms & bathrooms
- Bedrooms: 4
- Bathrooms: 2
- Full bathrooms: 2
Primary bedroom
- Level: Main
Bedroom 1
- Level: Main
Bedroom 2
- Level: Main
Bedroom 3
- Level: Main
Primary bathroom
- Level: Main
Bathroom 1
- Level: Main
Dining room
- Level: Main
Great room
- Level: Main
Kitchen
- Level: Main
Recreation room
- Level: Lower
Heating
- Natural Gas
Cooling
- Attic Fan, Electric
Appliances
- Laundry: Lower Level
Features
- Flooring: Carpet, Luxury Vinyl, Wood
- Basement: Finished,Garage Entrance
- Number of fireplaces: 2
- Fireplace features: Basement, Family Room, Other
Interior area
- Total structure area: 2,236
- Total interior livable area: 2,236 sqft
- Finished area above ground: 1,972
- Finished area below ground: 264
Property
Parking
- Total spaces: 2
- Parking features: Attached
- Attached garage spaces: 2
Lot
- Size: 0.34 Acres
Details
- Parcel number: 038.034002001068.000
Construction
Type & style
- Home type: SingleFamily
- Architectural style: Other
- Property subtype: Single Family Residence
Materials
- Brick
- Roof: Composition
Condition
- Year built: 1962
Utilities & green energy
- Sewer: Public Sewer
- Water: Public
Community & neighborhood
Location
- Region: Saint Joseph
- Subdivision: Other
HOA & financial
HOA
- Has HOA: No
Other
Other facts
- Listing terms: Cash,Conventional,FHA,VA Loan
- Ownership: Investor
Price history
| Date | Event | Price |
|---|---|---|
| 6/9/2025 | Sold | -- |
Source: | ||
| 5/19/2025 | Pending sale | $294,900$132/sqft |
Source: BHHS broker feed #2510680 Report a problem | ||
| 5/18/2025 | Contingent | $294,900$132/sqft |
Source: | ||
| 5/2/2025 | Price change | $294,900-1.7%$132/sqft |
Source: | ||
| 4/17/2025 | Listed for sale | $299,900$134/sqft |
Source: | ||
Public tax history
| Year | Property taxes | Tax assessment |
|---|---|---|
| 2024 | $1,788 +9.1% | $24,950 |
| 2023 | $1,639 -0.7% | $24,950 |
| 2022 | $1,650 -0.4% | $24,950 |
Find assessor info on the county website
Neighborhood: 64505
Nearby schools
GreatSchools rating
- 9/10Field Elementary SchoolGrades: K-6Distance: 0.8 mi
- NABuchanan Co. AcademyGrades: K-12Distance: 1 mi
- NAColgan Alt. Resource CenterGrades: K-12Distance: 1.9 mi
