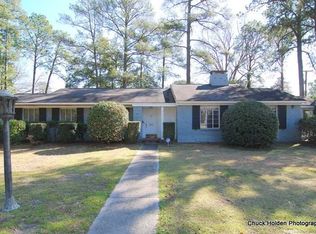Location, location, location! Charming all brick cape code home located within close proximity to all that Columbia has to offer. Three bedrooms, two bathrooms, large open attic and flat corner lot gives plenty of room for easy future expansion. Refinished original hardwoods throughout. Living room upon entry with fireplace. Formal dining room conveniently situated between the living room and kitchen. Kitchen boasts stainless appliances, recessed lighting and an eat-in area. Master suite with his and hers closets and private, updated bathroom. Two additional bedrooms with a shared bathroom. Backyard perfect for entertaining and playing. Detached garage and storage shed. Custom gate allows access to the fully fenced backyard. Highly rated schools! This adorable home sits on one of Columbia's most sought after streets. It's the sort of street where everyone knows their neighbors and where you're just minutes from the city's best shopping, restaurants and entertainment. Close knit community association with neighborhood gatherings, holiday BBQs, street parties, and an incredible sense of friendship and camaraderie. You'll just have to visit to understand how cool this house is and to understand the special street that is Linwood. A joy to live in!
This property is off market, which means it's not currently listed for sale or rent on Zillow. This may be different from what's available on other websites or public sources.
