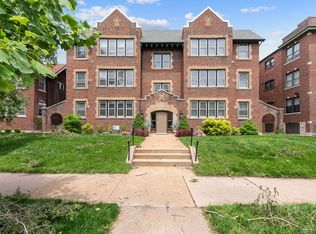High-end lighting fixtures & breathtaking, expansive city views await you in this luxurious condo in the CWE. With an open floor plan with 10' ceilings & two balconies spanning almost the entire exterior of this unit, the amazement just begins. The kitchen is fashioned in contemporary style w/tile backsplash, quartz countertops & waterfall center island, along with stainless-steel Jenn-Air appliances. The only one in the building, the kitchen comes w/a large pantry providing plenty of storage. The primary bath has radiant heated tile flooring & tile walk-in shower. The luxury continues with a smart pad that controls the movement of both sheer & blackout shades, lighting, and sound system with speakers throughout. Gas fireplace sets a warm aesthetic as you cozy up to watch TV. Ready to BBQ? No problem, there is a gas line ready and waiting on the balcony for your own grill. Condo unit also includes 2 dedicated underground parking spaces. Location: City, Corner Location, Upper Level
Condo for rent
$3,150/mo
4101 Laclede Ave #514, Saint Louis, MO 63108
2beds
1,268sqft
Price may not include required fees and charges.
Condo
Available now
-- Pets
Central air, electric, ceiling fan
In unit laundry
2 Garage spaces parking
Electric, forced air, fireplace
What's special
Gas fireplaceSmart padQuartz countertopsOpen floor planHigh-end lighting fixturesBreathtaking expansive city viewsTile walk-in shower
- 10 days
- on Zillow |
- -- |
- -- |
Travel times
Start saving for your dream home
Consider a first-time homebuyer savings account designed to grow your down payment with up to a 6% match & 4.15% APY.
Facts & features
Interior
Bedrooms & bathrooms
- Bedrooms: 2
- Bathrooms: 2
- Full bathrooms: 2
Heating
- Electric, Forced Air, Fireplace
Cooling
- Central Air, Electric, Ceiling Fan
Appliances
- Included: Disposal, Dryer, Microwave, Oven, Range, Refrigerator, Washer
- Laundry: In Unit, Main Level
Features
- Ceiling Fan(s), Dining/Living Room Combo, Double Vanity, Elevator, High Ceilings, Kitchen Island, Open Floorplan, Pantry, Shower, Solid Surface Countertop(s), Vaulted Ceiling(s), Walk-In Closet(s)
- Has fireplace: Yes
Interior area
- Total interior livable area: 1,268 sqft
Property
Parking
- Total spaces: 2
- Parking features: Garage, Covered
- Has garage: Yes
- Details: Contact manager
Features
- Exterior features: Architecture Style: Contemporary, Balcony, Clubhouse, Covered, Dining/Living Room Combo, Double Vanity, Electric Water Heater, Elevator, Fitness Center, Garage, Garage Door Opener, Heating system: Forced Air, Heating: Electric, High Ceilings, In Ground, Insulated Windows, Kitchen Island, Level, Living Room, Lot Features: Level, Main Level, Open Floorplan, Pantry, Resident Management, Shower, Smart Technology, Solid Surface Countertop(s), Vaulted Ceiling(s), Walk-In Closet(s)
Details
- Parcel number: 39150005140
Construction
Type & style
- Home type: Condo
- Architectural style: Contemporary
- Property subtype: Condo
Materials
- Brick Veneer, Brick/Stone Msn Pred
Condition
- Year built: 2017
Community & HOA
Community
- Features: Clubhouse, Fitness Center
HOA
- Amenities included: Fitness Center
Location
- Region: Saint Louis
Financial & listing details
- Lease term: 12 Months
Price history
| Date | Event | Price |
|---|---|---|
| 6/19/2025 | Listed for rent | $3,150$2/sqft |
Source: MARIS #25042872 | ||
| 6/19/2025 | Listing removed | $450,000$355/sqft |
Source: | ||
| 5/22/2025 | Price change | $450,000-4.3%$355/sqft |
Source: | ||
| 4/15/2025 | Listed for sale | $470,000$371/sqft |
Source: | ||
| 10/26/2018 | Sold | -- |
Source: | ||
Neighborhood: Central West End
There are 2 available units in this apartment building
![[object Object]](https://photos.zillowstatic.com/fp/dd475086c906c6d01a6f2e5c09d08805-p_i.jpg)
