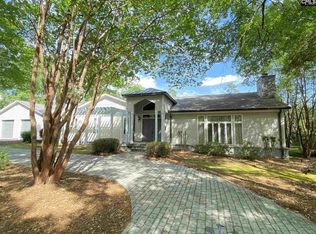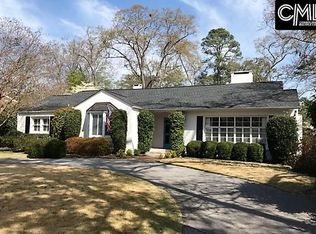This exquisite home with breathtaking marble foyer, formal dining and living rooms, an expansive custom kitchen, bar, and sitting area is serenely situated with very private back and side yards. The master bedroom suite is located on the opposite side of this home from the other bedrooms and in-law/teen suite with private access. Conveniently located is a mud room, over-sized laundry room, and two half baths. Built with true craftsmanship this home speaks quality in every corner of it's unique design with home plans/drawings included. Many extras including built-ins, electrical networked wiring, plumbing features, security, irrigation & outdoor lighting, landscaping and much more. This is the home you've been wanting to make yours!
This property is off market, which means it's not currently listed for sale or rent on Zillow. This may be different from what's available on other websites or public sources.

