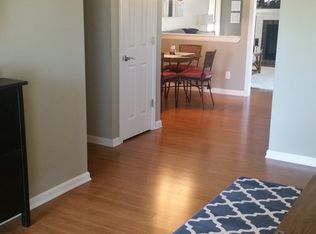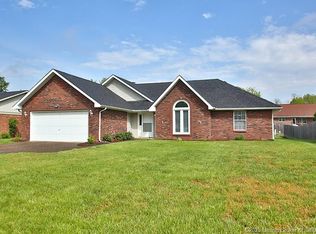Brick ranch, manicured, wooded, picket fence, private decked sitting area and a covered grilling area awaiting a smoker/grill. This home has been well taken care of with so many updates that we need to list them on an attachment to this listing. The eat-in kitchen has the breakfast bar and fully equipped with appliances and a glassed sun room. The mud room is just off the kitchen with additional door for ease of moving furniture in and out. Oversized attached two car garage has both hanging storage and attic pull down stairs which is floored. The family and rec room in the basement is a great place to enjoy! The downstairs bedroom has the third bath which would be good for a mother-in-law suite. The 30' x 30' concrete block heated, cooled, 200amp electric workshop/garage will be everyone's dream that needs a craft, auto or wood workshop with its own drive. List of few of the upgrades: HVAC dual fuel furnace, R-39 insulation, roofing and triple insulated windows.
This property is off market, which means it's not currently listed for sale or rent on Zillow. This may be different from what's available on other websites or public sources.


