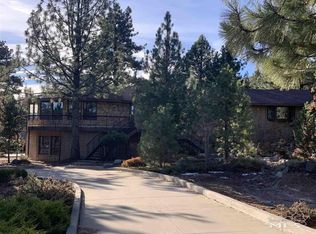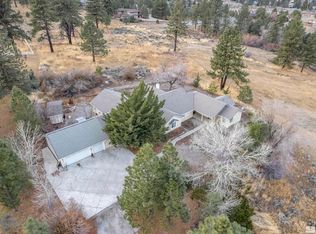This wonderful Lakeview Estates home gives you the feel of nature, but you are only minutes to Downtown Carson City, convenient to the Reno International Airport and Lake Tahoe. You will enjoy endless views and large spaces in this traditional floor plan. Enjoy the brick floor to ceiling fireplace, and a lovely formal dining room. The large kitchen opens to the family room and is complete with granite countertops and cherry wood cabinets. The sunroom/bonus room boasts vaulted ceilings and a full bathroom.
This property is off market, which means it's not currently listed for sale or rent on Zillow. This may be different from what's available on other websites or public sources.

