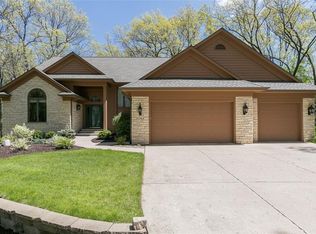Sold for $565,000
$565,000
4101 Eagle Ridge Dr, Cedar Rapids, IA 52411
5beds
3,692sqft
Single Family Residence
Built in 1989
1.45 Acres Lot
$623,700 Zestimate®
$153/sqft
$3,203 Estimated rent
Home value
$623,700
$593,000 - $661,000
$3,203/mo
Zestimate® history
Loading...
Owner options
Explore your selling options
What's special
A welcoming traditional style home with lots of natural light located in Woodland Estates. This Buresh built home has lovely woodwork, 2 window seats, 5 bedrooms, 3 baths. Hardwood floors flow from the front door throughout the living room, dining room, kitchen and tv room. Two carpeted bedrooms and a full bathroom are on the main level. Kitchen has high beamed ceiling, center cooking island, solid wood cabinets, and tabled dining space by sliding glass doors which open to the large cedar deck for outside dining and entertaining. There is a second sliding door to the deck from the TV room. The living room and TV room each have built in cabinets and shelving and share a dual sided fireplace. On the second floor you will find the large private primary bedroom with its walk in closet. The remodeled custom tiled bathroom has large walk in shower & separate tub. A second bedroom/office is also on this level. Bathroom access is via the primary bedroom or through a hallway door. Lower level walk out has custom plantation shutters with new carpet and paint. The bedroom/office on this level is adjacent to a full bathroom.
Zillow last checked: 8 hours ago
Listing updated: May 10, 2024 at 06:21am
Listed by:
Amy Bishop 319-270-8450,
RE/MAX CONCEPTS
Bought with:
Deb Witter
Realty87
Source: CRAAR, CDRMLS,MLS#: 2302501 Originating MLS: Cedar Rapids Area Association Of Realtors
Originating MLS: Cedar Rapids Area Association Of Realtors
Facts & features
Interior
Bedrooms & bathrooms
- Bedrooms: 5
- Bathrooms: 3
- Full bathrooms: 3
Other
- Level: Second
Heating
- Forced Air, Gas
Cooling
- Central Air
Appliances
- Included: Dryer, Dishwasher, Disposal, Gas Water Heater, Range, Refrigerator, Water Softener Owned, Washer
Features
- Breakfast Bar, Dining Area, Separate/Formal Dining Room, Eat-in Kitchen, Bath in Primary Bedroom, Upper Level Primary, Vaulted Ceiling(s)
- Basement: Full,Concrete,Walk-Out Access
- Has fireplace: Yes
- Fireplace features: Insert, See Remarks, Wood Burning
Interior area
- Total interior livable area: 3,692 sqft
- Finished area above ground: 2,762
- Finished area below ground: 930
Property
Parking
- Total spaces: 2
- Parking features: Attached, Garage, Garage Door Opener
- Attached garage spaces: 2
Features
- Levels: Two
- Stories: 2
- Patio & porch: Deck
Lot
- Size: 1.45 Acres
- Dimensions: 20,038
- Features: Acreage, City Lot, Wooded
Details
- Parcel number: 130123000100000
Construction
Type & style
- Home type: SingleFamily
- Architectural style: Two Story
- Property subtype: Single Family Residence
Materials
- Frame, Wood Siding
- Foundation: Poured
Condition
- New construction: No
- Year built: 1989
Details
- Builder name: Buresh
Utilities & green energy
- Sewer: Septic Tank
- Water: See Remarks, Well
- Utilities for property: Cable Connected
Community & neighborhood
Location
- Region: Cedar Rapids
Other
Other facts
- Listing terms: Cash,Conventional
Price history
| Date | Event | Price |
|---|---|---|
| 2/15/2024 | Sold | $565,000-4.1%$153/sqft |
Source: | ||
| 12/23/2023 | Pending sale | $589,000$160/sqft |
Source: | ||
| 10/11/2023 | Price change | $589,000-6.8%$160/sqft |
Source: | ||
| 4/20/2023 | Listed for sale | $632,000-1.1%$171/sqft |
Source: | ||
| 12/30/2022 | Listing removed | -- |
Source: | ||
Public tax history
| Year | Property taxes | Tax assessment |
|---|---|---|
| 2024 | $6,168 -5.5% | $548,700 |
| 2023 | $6,528 +1.2% | $548,700 +16.5% |
| 2022 | $6,452 -8.1% | $470,800 0% |
Find assessor info on the county website
Neighborhood: 52411
Nearby schools
GreatSchools rating
- 8/10Viola Gibson Elementary SchoolGrades: PK-5Distance: 1.1 mi
- 7/10Harding Middle SchoolGrades: 6-8Distance: 4.4 mi
- 5/10John F Kennedy High SchoolGrades: 9-12Distance: 2.8 mi
Schools provided by the listing agent
- Elementary: Viola Gibson
- Middle: Harding
- High: Kennedy
Source: CRAAR, CDRMLS. This data may not be complete. We recommend contacting the local school district to confirm school assignments for this home.
Get pre-qualified for a loan
At Zillow Home Loans, we can pre-qualify you in as little as 5 minutes with no impact to your credit score.An equal housing lender. NMLS #10287.
Sell for more on Zillow
Get a Zillow Showcase℠ listing at no additional cost and you could sell for .
$623,700
2% more+$12,474
With Zillow Showcase(estimated)$636,174
