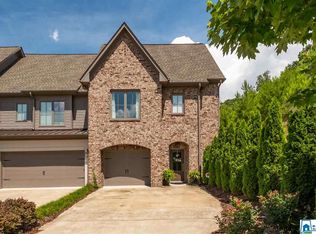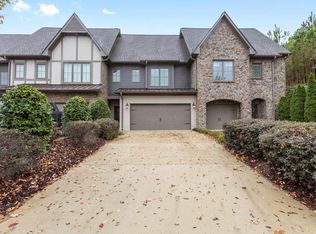Location, Location, Location! As cliche as that sounds, location is truly what brings people to The Hills at Brook Highland! Situated right off Hwy 280 in Birmingham, you are literally minutes from almost anything your heart desires! This particular unit has many extras including upgraded cabinetry, granite countertops, stainless appliances in the kitchen including a gas stove and hardwood flooring on the main level. All 3 of the bedrooms are upstairs so you can get away from it all. The master bedroom features a spa-like master bath complete with oversized separate shower and large garden tub. Out back you have a nice open patio which is perfect for grilling with friends. If you are looking for a location close to it all, look no further! You may have just found your new home!
This property is off market, which means it's not currently listed for sale or rent on Zillow. This may be different from what's available on other websites or public sources.

