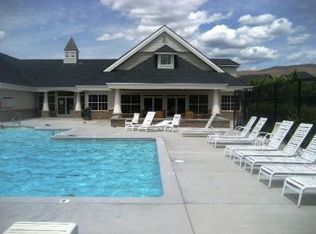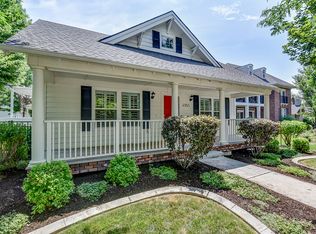Incredibly well-designed home w/beautiful woodwork & detailed craftsmanship throughout!Lg covered front porch leads to beautiful entry. Gorgeous birch hrdwd flooring,built-in entertainment center,sleek gas fireplace,oversized main lvl bdrm w/Lg sitting area,spacious master bath, beautiful kitchen w/abundance of cabinets,storage & light,loft w/significant built-in desk,spacious secondary bdrms & large 3 car garage.All this & so much more complete this amazing home!Private backyard w/beautiful landscaping!!
This property is off market, which means it's not currently listed for sale or rent on Zillow. This may be different from what's available on other websites or public sources.


