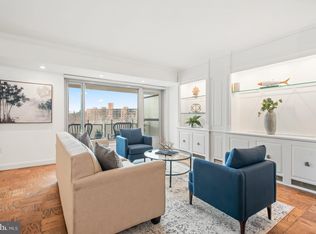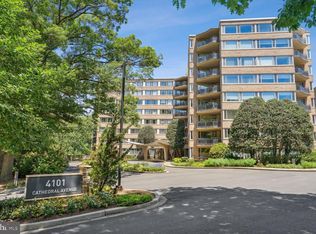Sold for $730,000 on 03/10/25
$730,000
4101 Cathedral Ave NW APT 1003, Washington, DC 20016
3beds
1,600sqft
Condominium
Built in 1962
-- sqft lot
$726,500 Zestimate®
$456/sqft
$4,792 Estimated rent
Home value
$726,500
$690,000 - $763,000
$4,792/mo
Zestimate® history
Loading...
Owner options
Explore your selling options
What's special
**CO-OP Fee covers everything including property taxes** Perfectly positioned just steps away from iconic landmarks like the Washington National Cathedral and minutes from prestigious embassies, the US Naval Observatory, and American University. Explore a plethora of dining and shopping options at Cathedral Commons and Glover Park, with easy access to Metrobus routes connecting you to five Metro stations. Nature enthusiasts will delight in Glover-Archbold Park's tranquil trails leading to Georgetown and McLean Gardens. This 10th-floor Cathedral Avenue Co-op beckons with unparalleled updates and modern luxury. Boasting breathtaking views, this meticulously renovated sanctuary offers an exquisite blend of style, comfort, and convenience. * 2 Bedrooms + 10 x 12 Den, 2 Full Baths * Gleaming Hardwood Floors Throughout * Expansive Balcony for Serene Outdoor Living * Garage Parking Spot for Added Convenience Indulge in a lifestyle of ease and opulence with an array of exclusive amenities, including: * 24/7 Front Desk with Professional Staff * State-of-the-Art Exercise Room * Laundry Facilities * Indoor Bike Storage * Heated Outdoor Pool * Ample Visitor Parking for Hosting Guests All-Inclusive Living: Experience hassle-free living with fees covering management, maintenance, utilities, Verizon FIOS, insurance, and taxes. Don't miss your chance to own a piece of paradise in this coveted full-service building. With garage parking, ample guest accommodations, and a dedicated staff committed to your comfort, this listing epitomizes urban living at its finest. Seize the opportunity to call Cathedral Avenue Co-op your new home sweet home! Bedroom 3/ Den is NTC
Zillow last checked: 8 hours ago
Listing updated: March 10, 2025 at 02:05am
Listed by:
Robert Wittman 703-220-1017,
Redfin Corporation
Bought with:
Alec Graham
Compass
Source: Bright MLS,MLS#: DCDC2155412
Facts & features
Interior
Bedrooms & bathrooms
- Bedrooms: 3
- Bathrooms: 2
- Full bathrooms: 2
- Main level bathrooms: 2
- Main level bedrooms: 3
Basement
- Area: 0
Heating
- Wall Unit, Electric
Cooling
- Wall Unit(s), Electric
Appliances
- Included: Cooktop, Oven, Microwave, Refrigerator, Ice Maker, Dishwasher, Disposal, Water Heater
- Laundry: Common Area
Features
- Built-in Features, Entry Level Bedroom, Family Room Off Kitchen, Open Floorplan, Kitchen - Gourmet, Kitchen - Table Space, Primary Bath(s), Upgraded Countertops, Walk-In Closet(s), Dry Wall
- Flooring: Hardwood, Ceramic Tile, Wood
- Windows: Double Pane Windows, Replacement, Screens, Transom, Window Treatments
- Has basement: No
- Has fireplace: No
- Common walls with other units/homes: 1 Common Wall
Interior area
- Total structure area: 1,600
- Total interior livable area: 1,600 sqft
- Finished area above ground: 1,600
- Finished area below ground: 0
Property
Parking
- Total spaces: 1
- Parking features: Covered, Underground, Assigned, Parking Lot, Garage
- Garage spaces: 1
- Details: Assigned Parking, Assigned Space #: 50
Accessibility
- Accessibility features: Accessible Elevator Installed
Features
- Levels: One
- Stories: 1
- Exterior features: Storage, Sidewalks, Extensive Hardscape, Lighting, Stone Retaining Walls, Balcony
- Pool features: Community
- Has view: Yes
- View description: City, Panoramic, Park/Greenbelt, Scenic Vista, Trees/Woods
Lot
- Features: Adjoins National Park, Unknown Soil Type
Details
- Additional structures: Above Grade, Below Grade
- Parcel number: 1802//0823
- Zoning: SEE PUBLIC ZONING RECORD
- Special conditions: Standard
Construction
Type & style
- Home type: Condo
- Architectural style: Other,Mid-Century Modern
- Property subtype: Condominium
- Attached to another structure: Yes
Materials
- Brick
Condition
- Excellent
- New construction: No
- Year built: 1962
- Major remodel year: 2018
Utilities & green energy
- Electric: 150 Amps
- Sewer: Public Sewer
- Water: Public
- Utilities for property: Phone Available, Water Available, Sewer Available, Electricity Available, Fiber Optic
Community & neighborhood
Security
- Security features: Desk in Lobby, Fire Alarm, Main Entrance Lock, Monitored, Resident Manager
Community
- Community features: Pool
Location
- Region: Washington
- Subdivision: Observatory Circle
HOA & financial
Other fees
- Condo and coop fee: $2,429 monthly
Other
Other facts
- Listing agreement: Exclusive Right To Sell
- Ownership: Cooperative
Price history
| Date | Event | Price |
|---|---|---|
| 3/10/2025 | Sold | $730,000-2.7%$456/sqft |
Source: | ||
| 2/26/2025 | Pending sale | $750,000$469/sqft |
Source: | ||
| 10/19/2024 | Listing removed | $750,000$469/sqft |
Source: | ||
| 9/3/2024 | Listed for sale | $750,000$469/sqft |
Source: | ||
| 8/20/2024 | Listing removed | -- |
Source: | ||
Public tax history
Tax history is unavailable.
Neighborhood: Cathedral Heights
Nearby schools
GreatSchools rating
- 7/10Eaton Elementary SchoolGrades: PK-5Distance: 0.8 mi
- 6/10Hardy Middle SchoolGrades: 6-8Distance: 1.2 mi
- 7/10Jackson-Reed High SchoolGrades: 9-12Distance: 1.4 mi
Schools provided by the listing agent
- Elementary: Eaton
- Middle: Hardy
- High: Macarthur
- District: District Of Columbia Public Schools
Source: Bright MLS. This data may not be complete. We recommend contacting the local school district to confirm school assignments for this home.

Get pre-qualified for a loan
At Zillow Home Loans, we can pre-qualify you in as little as 5 minutes with no impact to your credit score.An equal housing lender. NMLS #10287.
Sell for more on Zillow
Get a free Zillow Showcase℠ listing and you could sell for .
$726,500
2% more+ $14,530
With Zillow Showcase(estimated)
$741,030
