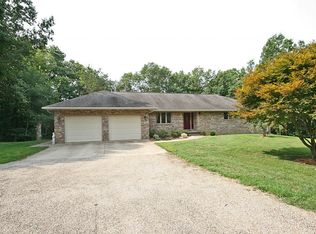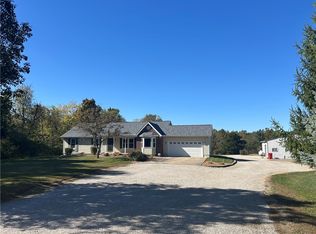Gorgeous, secluded 10.7 acre wooded property with pond and pole barn in the Mt Zion school district . Two-story home with finished walkout basement and views of the pond and woods from all levels. The kitchen has granite counter tops, tiled backsplash, hardwood floors, custom cabinets, and a large island with seating. The breakfast nook provides a great view of the property while enjoying a meal. The great room is spacious with floor to ceiling windows and beautiful stone fireplace. The den has hardwood floors, French doors, and a good sized closet. The master bedroom is on the backside of the house overlooking the pond with a walk in closet and master bath. The front two bedrooms have walk in closets and a Jack & Jill bathroom (each bedroom has a private sink area and share the shower/toilet). The fourth bedroom is larger and has a walk in closet. The walkout basement has great room, sliding glass door to the concrete patio, full bathroom, and a shop that could be converted to a bedroom with a walk in closet. The 30’ x 56’ x 16’ pole barn has concrete floors, two 12’ x 14’ insulated garage doors, an 8’ rear garage door, a standard entrance door, and a loft for extra storage. This barn is perfect for an RV or camper of any size. The pond is 1.25 acres, was built 20’ deep, and is stocked with mature bass, bluegill, and channel catfish. Fish can also be caught in Big Creek, which runs through the west end of the property. Deer and turkey hunting is also permitted. Additional Highlights: 3+ car garage Geothermal heat and air conditioning Wrap around front porch Deck off the breakfast nook Second floor laundry 6” exterior walls Concrete driveway Trails cut throughout property City water Lennox Villa Vista high efficiency fireplace Large hallway closet on second floor Anderson windows throughout LP SmartSide engineered siding
This property is off market, which means it's not currently listed for sale or rent on Zillow. This may be different from what's available on other websites or public sources.

