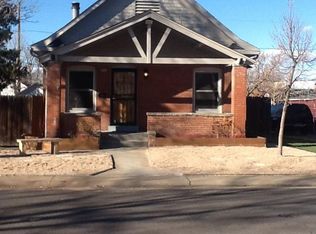Sold for $425,000 on 08/11/25
$425,000
4101 Adams Street, Denver, CO 80216
4beds
2,274sqft
Single Family Residence
Built in 1922
5,850 Square Feet Lot
$420,900 Zestimate®
$187/sqft
$3,922 Estimated rent
Home value
$420,900
$400,000 - $442,000
$3,922/mo
Zestimate® history
Loading...
Owner options
Explore your selling options
What's special
Own a unique piece of history in Central Denver! This 4 bedroom, 3 bathroom single family house was originally built in 1922 as a storefront in the Swansea neighborhood. The home was completely remodeled in 2017 including the kitchen with custom cabinets, granite countertops, and stainless steel appliances. Double pane windows and brand new carpet throughout. Create rental income via the large lot size of 5,850 square feet and E-SU-B zoning which allows for a detached accessory dwelling unit to be built. A Walkscore of 73 means that "Most errands can be accomplished on foot." The 39th Ave Greenway is a few blocks away which you can take to all the cool shops and businesses at the York St Yards and continue on into RiNo. The nearby Park Hill Golf Course is being redesigned into a public park which will be the largest addition to Denver's park system in more than a century. Close to I-70 for easy access to the mountains and mere blocks to the 40th and Colorado Light Rail Station for easy access to Downtown and DIA.***Showings begin on Friday the 11th at 12 Noon***
Zillow last checked: 8 hours ago
Listing updated: August 12, 2025 at 09:50pm
Listed by:
Paul Kourkoulis 720-838-0737 paul@corcoranperry.com,
Corcoran Perry & Co.
Bought with:
Deano Makowsky, 040018044
RE/MAX Northwest Inc
Source: REcolorado,MLS#: 5352304
Facts & features
Interior
Bedrooms & bathrooms
- Bedrooms: 4
- Bathrooms: 3
- Full bathrooms: 1
- 3/4 bathrooms: 2
- Main level bathrooms: 3
- Main level bedrooms: 3
Primary bedroom
- Level: Main
Bedroom
- Level: Main
Bedroom
- Level: Basement
Bedroom
- Level: Main
Primary bathroom
- Level: Main
Bathroom
- Level: Main
Bathroom
- Level: Main
Dining room
- Level: Main
Kitchen
- Level: Main
Living room
- Level: Main
Mud room
- Level: Main
Heating
- Forced Air
Cooling
- Evaporative Cooling
Appliances
- Included: Dishwasher, Dryer, Gas Water Heater, Microwave, Oven, Range, Refrigerator, Washer
- Laundry: Laundry Closet
Features
- Flooring: Carpet
- Windows: Double Pane Windows
- Basement: Finished,Full
Interior area
- Total structure area: 2,274
- Total interior livable area: 2,274 sqft
- Finished area above ground: 1,494
- Finished area below ground: 565
Property
Parking
- Total spaces: 6
- Details: Off Street Spaces: 4, RV Spaces: 2
Features
- Levels: One
- Stories: 1
- Exterior features: Private Yard
Lot
- Size: 5,850 sqft
- Features: Level
Details
- Parcel number: 224409009
- Zoning: E-SU-B
- Special conditions: Standard
Construction
Type & style
- Home type: SingleFamily
- Property subtype: Single Family Residence
Materials
- Brick
- Roof: Unknown
Condition
- Updated/Remodeled
- Year built: 1922
Utilities & green energy
- Sewer: Public Sewer
Community & neighborhood
Security
- Security features: Carbon Monoxide Detector(s)
Location
- Region: Denver
- Subdivision: Swansea
Other
Other facts
- Listing terms: Cash,Conventional
- Ownership: Individual
- Road surface type: Alley Paved, Paved
Price history
| Date | Event | Price |
|---|---|---|
| 8/23/2025 | Listing removed | $2,650$1/sqft |
Source: Zillow Rentals | ||
| 8/19/2025 | Price change | $2,650-7.8%$1/sqft |
Source: Zillow Rentals | ||
| 8/16/2025 | Listed for rent | $2,875+0.9%$1/sqft |
Source: Zillow Rentals | ||
| 8/11/2025 | Sold | $425,000$187/sqft |
Source: | ||
| 7/14/2025 | Pending sale | $425,000$187/sqft |
Source: | ||
Public tax history
| Year | Property taxes | Tax assessment |
|---|---|---|
| 2024 | $2,511 +3.9% | $32,410 -8.5% |
| 2023 | $2,416 +3.6% | $35,420 +16.6% |
| 2022 | $2,333 +8.3% | $30,380 -2.8% |
Find assessor info on the county website
Neighborhood: Elyria Swansea
Nearby schools
GreatSchools rating
- 8/10Harrington Elementary SchoolGrades: PK-5Distance: 0.6 mi
- 2/10Mcauliffe Manual Middle SchoolGrades: 6-8Distance: 2 mi
- 5/10Manual High SchoolGrades: 9-12Distance: 1.6 mi
Schools provided by the listing agent
- Elementary: Harrington
- Middle: Mcauliffe Manual
- High: Manual
- District: Denver 1
Source: REcolorado. This data may not be complete. We recommend contacting the local school district to confirm school assignments for this home.
Get a cash offer in 3 minutes
Find out how much your home could sell for in as little as 3 minutes with a no-obligation cash offer.
Estimated market value
$420,900
Get a cash offer in 3 minutes
Find out how much your home could sell for in as little as 3 minutes with a no-obligation cash offer.
Estimated market value
$420,900
