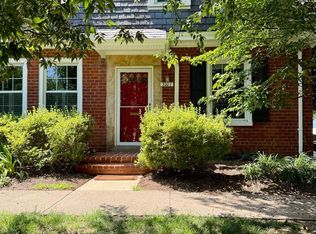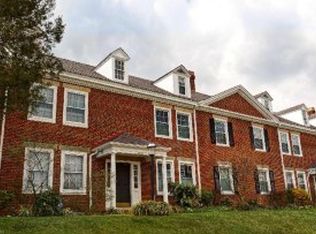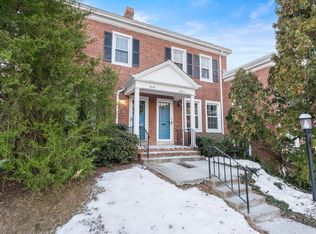Sold for $600,000
$600,000
4101 32nd Rd S, Arlington, VA 22206
2beds
1,500sqft
Townhouse
Built in 1940
-- sqft lot
$602,500 Zestimate®
$400/sqft
$3,056 Estimated rent
Home value
$602,500
$560,000 - $651,000
$3,056/mo
Zestimate® history
Loading...
Owner options
Explore your selling options
What's special
Welcome to 4101 32nd Road South in Arlington, a beautifully updated three-level townhome condominium in the sought-after Fairlington community! Just minutes from I-395 and the vibrant shops, restaurants, and theatres in Shirlington, this lovely home offers both convenience and charm! Inside, thoughtful updates enhance every level. The welcoming entry has built-in storage and stylish recessed lighting and original hardwood floors in the living room and dining room make a stylish statement. The upgraded kitchen features white cabinets, granite countertops, a fresh tile backsplash and under-cabinet lighting plus a pass through to the dining room. From here, you have access to the private, fenced backyard with new patio pavers. Upstairs, the primary bedroom has 2 closets, and a new ceiling fan and the bathroom on this level was completely remodeled in 2020 with new fixtures including a sleek vanity and modern tile. The lower level was fully gutted in 2020, here you will find a newly finished rec room with built in desks and shelving, recessed lighting and LVP flooring. Next, a versatile office or guest room leads to a beautifully remodeled full bath with luxe laundry area including new cabinets and marble counters. Additional upgrades include all-new windows (2020), a new HVAC system (2023), and a hot water heater (2020), ensuring comfort and efficiency for years to come. Experience the best of Fairlington living with tree-lined streets, community amenities, and easy access to all the best Arlington has to offer. Don’t miss this exceptional home!
Zillow last checked: 8 hours ago
Listing updated: August 31, 2025 at 05:08pm
Listed by:
Kris Walker 703-981-7802,
KW United,
Listing Team: The Walker Team, Co-Listing Team: The Walker Team,Co-Listing Agent: Madeline Clare Grossmann 703-928-6992,
KW United
Bought with:
Joy Hendrickson, 0225251101
Realty ONE Group Capital
Source: Bright MLS,MLS#: VAAR2056094
Facts & features
Interior
Bedrooms & bathrooms
- Bedrooms: 2
- Bathrooms: 2
- Full bathrooms: 2
Primary bedroom
- Features: Flooring - HardWood
- Level: Upper
- Area: 180 Square Feet
- Dimensions: 15 X 12
Bedroom 2
- Features: Flooring - HardWood
- Level: Upper
- Area: 88 Square Feet
- Dimensions: 11 X 8
Dining room
- Features: Flooring - HardWood
- Level: Main
- Area: 70 Square Feet
- Dimensions: 10 X 7
Other
- Level: Lower
Kitchen
- Features: Flooring - Other
- Level: Main
- Area: 80 Square Feet
- Dimensions: 10 X 8
Living room
- Features: Flooring - HardWood
- Level: Main
- Area: 204 Square Feet
- Dimensions: 17 X 12
Office
- Features: Flooring - Luxury Vinyl Plank
- Level: Lower
Recreation room
- Features: Flooring - Luxury Vinyl Plank
- Level: Lower
Heating
- Forced Air, Electric
Cooling
- Ceiling Fan(s), Central Air, Electric
Appliances
- Included: Dishwasher, Disposal, Ice Maker, Microwave, Cooktop, Refrigerator, Washer, Dryer, Electric Water Heater
- Laundry: In Basement
Features
- Open Floorplan, Ceiling Fan(s), Chair Railings, Combination Dining/Living, Recessed Lighting, Upgraded Countertops
- Flooring: Hardwood, Ceramic Tile, Luxury Vinyl, Wood
- Basement: Connecting Stairway,Full,Finished
- Has fireplace: No
Interior area
- Total structure area: 1,500
- Total interior livable area: 1,500 sqft
- Finished area above ground: 1,000
- Finished area below ground: 500
Property
Parking
- Parking features: Assigned, Permit Required, Off Site, On Street
- Has uncovered spaces: Yes
- Details: Assigned Parking
Accessibility
- Accessibility features: None
Features
- Levels: Three
- Stories: 3
- Patio & porch: Patio
- Pool features: Community
- Fencing: Wood
Details
- Additional structures: Above Grade, Below Grade
- Parcel number: 30006396
- Zoning: RA14-26
- Special conditions: Standard
Construction
Type & style
- Home type: Townhouse
- Architectural style: Colonial
- Property subtype: Townhouse
Materials
- Brick
- Foundation: Block
- Roof: Slate
Condition
- New construction: No
- Year built: 1940
Details
- Builder model: CLARENDON
Utilities & green energy
- Sewer: Public Sewer
- Water: Public
Community & neighborhood
Location
- Region: Arlington
- Subdivision: Fairlington Green
HOA & financial
Other fees
- Condo and coop fee: $534 monthly
Other
Other facts
- Listing agreement: Exclusive Right To Sell
- Ownership: Condominium
Price history
| Date | Event | Price |
|---|---|---|
| 5/12/2025 | Sold | $600,000$400/sqft |
Source: | ||
| 4/17/2025 | Contingent | $600,000$400/sqft |
Source: | ||
| 4/15/2025 | Listed for sale | $600,000$400/sqft |
Source: | ||
| 4/11/2025 | Contingent | $600,000$400/sqft |
Source: | ||
| 4/9/2025 | Price change | $600,000-3.2%$400/sqft |
Source: | ||
Public tax history
| Year | Property taxes | Tax assessment |
|---|---|---|
| 2025 | $6,254 +4.4% | $605,400 +4.4% |
| 2024 | $5,992 +4.6% | $580,100 +4.3% |
| 2023 | $5,727 +1.7% | $556,000 +1.7% |
Find assessor info on the county website
Neighborhood: Fairlington-Shirlington
Nearby schools
GreatSchools rating
- 3/10Abingdon Elementary SchoolGrades: PK-5Distance: 0.6 mi
- 7/10Gunston Middle SchoolGrades: 6-8Distance: 1.1 mi
- 4/10Wakefield High SchoolGrades: 9-12Distance: 1.6 mi
Schools provided by the listing agent
- Elementary: Abingdon
- Middle: Gunston
- High: Wakefield
- District: Arlington County Public Schools
Source: Bright MLS. This data may not be complete. We recommend contacting the local school district to confirm school assignments for this home.
Get a cash offer in 3 minutes
Find out how much your home could sell for in as little as 3 minutes with a no-obligation cash offer.
Estimated market value
$602,500


