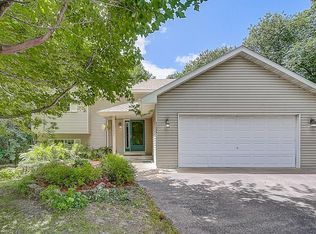Closed
$350,000
41006 Fahrion Rd, North Branch, MN 55056
3beds
2,030sqft
Single Family Residence
Built in 1998
1.03 Square Feet Lot
$348,700 Zestimate®
$172/sqft
$2,326 Estimated rent
Home value
$348,700
$296,000 - $408,000
$2,326/mo
Zestimate® history
Loading...
Owner options
Explore your selling options
What's special
Charming Split-Entry Home on over an acre! Welcome to this spacious and inviting split-entry home, designed for both comfort and functionality! Step into the open foyer and take in the vaulted ceilings and oak railings, creating a bright and airy atmosphere. The main living area features a vaulted living room, seamlessly flowing into the dining room with a beautiful bay patio door. The kitchen boasts a breakfast bar adding warmth and character. The lower level offers a cozy gas fireplace, a bar area for entertaining, and hard floors throughout. Enjoy outdoor living with expansive 20x13 deck featuring a double staircase leading to the 26x24 concrete pad area in the back with a sunk in fire pit and a 24x14 pad in the front perfect for additional recreational use. A garage service door adds convenience, and a new roof will be installed in 2025 for peace of mind. Situated on over an acre, this home provides space and privacy, with a newer septic system already in place. Don't miss this opportunity-schedule your showing today!
Zillow last checked: 8 hours ago
Listing updated: May 09, 2025 at 11:25am
Listed by:
Jesse P Jondahl 763-656-8097,
RE/MAX RESULTS
Bought with:
Jennifer Kolde
National Realty Guild
Source: NorthstarMLS as distributed by MLS GRID,MLS#: 6687892
Facts & features
Interior
Bedrooms & bathrooms
- Bedrooms: 3
- Bathrooms: 2
- Full bathrooms: 1
- 3/4 bathrooms: 1
Bedroom 1
- Level: Main
- Area: 144 Square Feet
- Dimensions: 12x12
Bedroom 2
- Level: Main
- Area: 120 Square Feet
- Dimensions: 12x10
Bedroom 3
- Level: Lower
- Area: 140 Square Feet
- Dimensions: 14x10
Deck
- Level: Main
- Area: 260 Square Feet
- Dimensions: 20x13
Dining room
- Level: Main
- Area: 100 Square Feet
- Dimensions: 10x10
Family room
- Level: Lower
- Area: 486 Square Feet
- Dimensions: 27x18
Foyer
- Level: Main
- Area: 56 Square Feet
- Dimensions: 8x7
Garage
- Level: Main
- Area: 484 Square Feet
- Dimensions: 22x22
Kitchen
- Level: Main
- Area: 110 Square Feet
- Dimensions: 11x10
Living room
- Level: Main
- Area: 247 Square Feet
- Dimensions: 19x13
Patio
- Level: Lower
- Area: 624 Square Feet
- Dimensions: 26x24
Patio
- Level: Main
- Area: 425 Square Feet
- Dimensions: 25x17
Storage
- Level: Lower
- Area: 48 Square Feet
- Dimensions: 8x6
Heating
- Forced Air, Fireplace(s)
Cooling
- Central Air
Appliances
- Included: Dishwasher, Dryer, Electric Water Heater, Microwave, Range, Refrigerator, Washer
Features
- Basement: Block,Daylight,Drain Tiled,Finished,Full,Storage Space
- Number of fireplaces: 1
- Fireplace features: Family Room, Insert
Interior area
- Total structure area: 2,030
- Total interior livable area: 2,030 sqft
- Finished area above ground: 1,030
- Finished area below ground: 830
Property
Parking
- Total spaces: 2
- Parking features: Attached, Asphalt, Gravel
- Attached garage spaces: 2
- Details: Garage Dimensions (22x2), Garage Door Height (8), Garage Door Width (16)
Accessibility
- Accessibility features: None
Features
- Levels: Multi/Split
- Patio & porch: Deck, Patio
- Fencing: None
Lot
- Size: 1.03 sqft
- Dimensions: 150 x 299 x 150 x 299
- Features: Many Trees
Details
- Foundation area: 1030
- Parcel number: 110099751
- Zoning description: Residential-Single Family
- Wooded area: 13068
Construction
Type & style
- Home type: SingleFamily
- Property subtype: Single Family Residence
Materials
- Vinyl Siding, Block, Concrete, Frame
- Roof: Age 8 Years or Less,Asphalt
Condition
- Age of Property: 27
- New construction: No
- Year built: 1998
Utilities & green energy
- Gas: Natural Gas
- Sewer: Private Sewer, Tank with Drainage Field
- Water: Private, Well
Community & neighborhood
Location
- Region: North Branch
- Subdivision: Rockwood
HOA & financial
HOA
- Has HOA: No
Other
Other facts
- Road surface type: Paved
Price history
| Date | Event | Price |
|---|---|---|
| 5/9/2025 | Pending sale | $375,000+7.1%$185/sqft |
Source: | ||
| 5/8/2025 | Sold | $350,000-6.7%$172/sqft |
Source: | ||
| 3/19/2025 | Listed for sale | $375,000+40.4%$185/sqft |
Source: | ||
| 9/18/2020 | Sold | $267,000$132/sqft |
Source: | ||
Public tax history
Tax history is unavailable.
Neighborhood: 55056
Nearby schools
GreatSchools rating
- 6/10Sunrise River Elementary SchoolGrades: 1-5Distance: 3.6 mi
- 3/10North Branch Middle SchoolGrades: 6-8Distance: 2.9 mi
- 5/10North Branch Senior High SchoolGrades: 9-12Distance: 3.2 mi
Get a cash offer in 3 minutes
Find out how much your home could sell for in as little as 3 minutes with a no-obligation cash offer.
Estimated market value$348,700
Get a cash offer in 3 minutes
Find out how much your home could sell for in as little as 3 minutes with a no-obligation cash offer.
Estimated market value
$348,700
