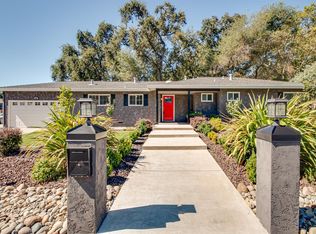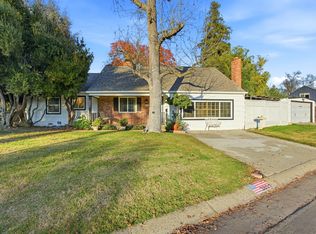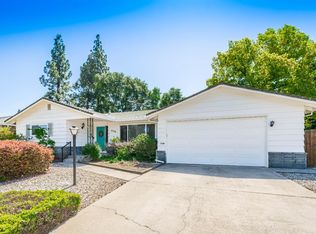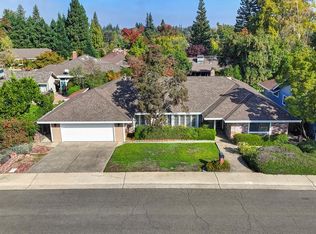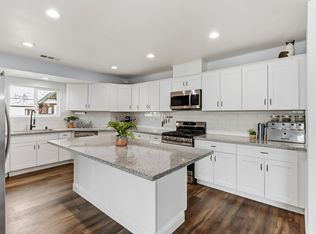Beautiful Home in a desirable neighborhood of Sacramento close to schools, parks, restaurants, easy freeway access! Featuring 4 bedrooms, 4 bathrooms, 1 full bathroom and bedroom downstairs. Open Floor Plan perfect for entertaining with a large living room, Vaulted Ceilings flowing Seamlessly into the Updated Kitchen making it great for hosting! The Chef's Kitchen includes Granite countertops and stainless steel appliances. Master bathroom is updated with custom tile work! Beautiful Hardwood Flooring. Large landscaped backyard featuring concreted area, fire pit, plenty of grass great perfect for parties or relaxing. In addition there is RV/Boat parking potential in the backyard perfect for storage and toys. This beautiful home won't last long!
Active
Price cut: $16K (10/8)
$559,000
4100 Zephyr Way, Sacramento, CA 95821
4beds
1,929sqft
Est.:
Single Family Residence
Built in 1961
0.3 Acres Lot
$588,900 Zestimate®
$290/sqft
$-- HOA
What's special
Large landscaped backyardCustom tile workOpen floor planStainless steel appliancesBeautiful hardwood flooringGranite countertopsUpdated kitchen
- 178 days |
- 2,947 |
- 196 |
Zillow last checked: 8 hours ago
Listing updated: November 13, 2025 at 11:51am
Listed by:
Brandon Collins DRE #01977997 530-315-1010,
eXp Realty of California, Inc.
Source: MetroList Services of CA,MLS#: 225072334Originating MLS: MetroList Services, Inc.
Tour with a local agent
Facts & features
Interior
Bedrooms & bathrooms
- Bedrooms: 4
- Bathrooms: 4
- Full bathrooms: 3
- Partial bathrooms: 1
Rooms
- Room types: Master Bathroom, Master Bedroom, Possible Guest, Great Room, Kitchen, Laundry, Living Room
Primary bathroom
- Features: Shower Stall(s), Granite Counters, Tile
Dining room
- Features: Breakfast Nook, Formal Area
Kitchen
- Features: Breakfast Area, Pantry Cabinet, Pantry Closet, Granite Counters
Heating
- Central
Cooling
- Central Air
Appliances
- Included: Dishwasher, Disposal, Free-Standing Electric Range
- Laundry: Laundry Room, Inside Room
Features
- Flooring: Laminate, Wood
- Number of fireplaces: 3
- Fireplace features: Kitchen, Living Room
Interior area
- Total interior livable area: 1,929 sqft
Property
Parking
- Total spaces: 2
- Parking features: Attached, Boat, Garage Faces Front
- Attached garage spaces: 2
Features
- Stories: 2
- Fencing: Back Yard
Lot
- Size: 0.3 Acres
- Features: Auto Sprinkler F&R, Corner Lot, Landscape Front
Details
- Additional structures: RV/Boat Storage
- Parcel number: 24003520020000
- Zoning description: R-4
- Special conditions: Standard
Construction
Type & style
- Home type: SingleFamily
- Architectural style: Craftsman,Farmhouse
- Property subtype: Single Family Residence
Materials
- Stucco, Frame, Wood
- Foundation: Raised
- Roof: Composition
Condition
- Year built: 1961
Utilities & green energy
- Sewer: Public Sewer
- Water: Public
- Utilities for property: Public, Natural Gas Connected
Community & HOA
Location
- Region: Sacramento
Financial & listing details
- Price per square foot: $290/sqft
- Tax assessed value: $378,571
- Price range: $559K - $559K
- Date on market: 6/18/2025
Estimated market value
$588,900
$548,000 - $636,000
$2,885/mo
Price history
Price history
| Date | Event | Price |
|---|---|---|
| 11/13/2025 | Listed for sale | $559,000$290/sqft |
Source: MetroList Services of CA #225072334 Report a problem | ||
| 11/6/2025 | Pending sale | $559,000$290/sqft |
Source: MetroList Services of CA #225072334 Report a problem | ||
| 10/8/2025 | Price change | $559,000-2.8%$290/sqft |
Source: MetroList Services of CA #225072334 Report a problem | ||
| 7/18/2025 | Price change | $575,000-4.2%$298/sqft |
Source: MetroList Services of CA #225072334 Report a problem | ||
| 6/18/2025 | Listed for sale | $599,900$311/sqft |
Source: MetroList Services of CA #225072334 Report a problem | ||
Public tax history
Public tax history
| Year | Property taxes | Tax assessment |
|---|---|---|
| 2025 | -- | $378,571 +2% |
| 2024 | $8,160 +1.4% | $371,149 +2% |
| 2023 | $8,046 +0.4% | $363,873 +2% |
Find assessor info on the county website
BuyAbility℠ payment
Est. payment
$3,438/mo
Principal & interest
$2706
Property taxes
$536
Home insurance
$196
Climate risks
Neighborhood: Arden-Arcade
Nearby schools
GreatSchools rating
- 3/10Pasadena Avenue Elementary SchoolGrades: K-5Distance: 0.3 mi
- 7/10Winston Churchill Middle SchoolGrades: 6-8Distance: 1.3 mi
- 8/10Mira Loma High SchoolGrades: 9-12Distance: 0.4 mi
- Loading
- Loading
