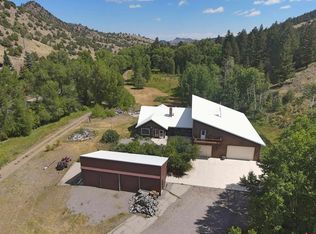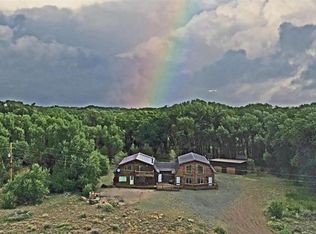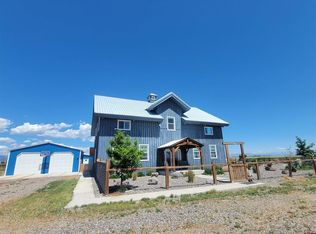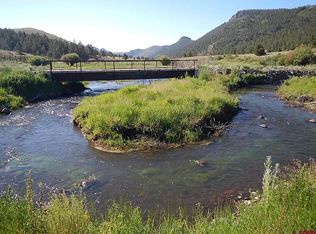Luxury home on 42 acres with possible additional acreage if you add the lot next door! Borders National Forest with incredible views! Tucked away at the end of the road within the Ghost Mine Ranch development in Saguache County, this Southwestern-style home is comfortable AND energy efficient. Although it sports the classic Adobe appearance, it's built with state-of-the-art 12" thick Rastra brand ICF blocks and has a freshly painted synthetic stucco exterior finish, ensuring durability and aesthetic appeal. This home is priced BELOW appraised value (See Photos) Recently upgraded and expanded, this home now offers enhanced living spaces to cater to your every need. From the cozy living room to the spacious main bedroom, every part of this home is well thought out and comfortable. The addition of two extra-large closets with shelving, a luxurious bathroom with granite counters and Kraftmaid cabinets, and a roomy pantry ensures ample storage and convenience for your daily needs. Experience year-round comfort with quality insulation, complemented by a cozy Jydepejsen wood stove from Denmark in the open living room and radiant floor heating throughout. The placement of Anderson 100-series, Low-E glass windows strategically frames breathtaking views of the surrounding landscape, including the iconic Natural Arch, Eagle Mountain, and the majestic Sangre de Cristo Mountain Range. Inside, the kitchen boasts solid surface countertops and KraftMaid solid wood cabinetry, while the owner's suite pampers you with a new 72-inch fiberglass freestanding bathtub and a private exit to the rear of the home. The second bedroom offers a generous walk-in closet, and the second bathroom features a spacious two-person shower adorned with floor-to-ceiling tile, providing a touch of luxury to your everyday routine. Step outside and discover a newly paved asphalt parking area and driveway, a charming cement patio with comfortable benches, and upgraded gutters to enhance the exterior appeal. Additionally, a double-insulated 42 x 40 Cleary brand (1680 sq ft) shop awaits, complete with a Modine heater, 220 electrical hookups, and shop cabinetry, catering to your hobbies and projects with ease. For added convenience, an RV hookup is provided, allowing you to explore the great outdoors at your leisure. The photos of the creek are about 2 miles northwest of the house in the Rio Grande National Forest. Take your ATV or side-by-side out for the day without having to trailer-up. Enjoy fishing, hiking, and everything the mountains have to offer from the convenience of your new mountain getaway. This energy-efficient home offers tranquility and seclusion while being just minutes away from town on well-kept roads. Bordered by millions of acres of pristine wilderness, this property invites you to step outside and immerse yourself in nature's adventures, with endless ATV trails, hiking paths, and hunting grounds right at your doorstep. This home is located near the community of La Garita, about 10 miles North of Del Norte and 25 miles south of Saguache in the San Luis Valley of Southern Colorado. Only 50 miles or so from the New Mexico Border, this home is only three hours from Santa Fe and four hours from Denver. You're only a 30-minute drive from the Great Sand Dunes National Park. Feel like time on the ski slopes? Wolf Creek Ski Area is only 48 miles away. You're 31 miles to the Rio Grande Golf Club and Resort in South Fork, and only 52 miles from Hansens Mill, the jumping off point for the trek into Wheeler Geological Area near Creede. Maybe Rock Climbing is your passion? Check out the world-class routes available at Penitente Canyon, only a 10-minute drive from your new, gorgeous, southwestern-style home. Feel like chasing waterfalls? Zapata Falls is 35 minutes east, and Treasure Falls is one hour and 30 minutes west, between the towns of South Fork and Pagosa Springs on top of the legendary Wolf Creek
Active
$875,000
4100 Wilderness Canyon, Del Norte, CO 81132
2beds
2,349sqft
Est.:
Stick Built
Built in 2011
42 Acres Lot
$834,400 Zestimate®
$372/sqft
$-- HOA
What's special
Classic adobe appearanceRv hookupRadiant floor heating throughoutSpacious main bedroomRoomy pantryQuality insulationUpgraded gutters
- 44 days |
- 443 |
- 12 |
Zillow last checked: 8 hours ago
Listing updated: January 08, 2026 at 11:38pm
Listed by:
Dee Plucinski O:719-873-1700,
Steffens and Company Realty, Inc
Source: CREN,MLS#: 830766
Tour with a local agent
Facts & features
Interior
Bedrooms & bathrooms
- Bedrooms: 2
- Bathrooms: 2
- Full bathrooms: 2
Primary bedroom
- Level: Main
Dining room
- Features: Kitchen/Dining
Appliances
- Included: Dishwasher, Dryer, Microwave, Range, Refrigerator, Washer
Features
- Flooring: Stained/Stamped Concrete
- Has fireplace: Yes
- Fireplace features: Living Room
Interior area
- Total structure area: 2,349
- Total interior livable area: 2,349 sqft
Video & virtual tour
Property
Parking
- Total spaces: 6
- Parking features: Detached Garage
- Garage spaces: 6
Features
- Levels: One
- Stories: 1
- Has view: Yes
- View description: Mountain(s), Valley
Lot
- Size: 42 Acres
- Features: Boundaries Marked
Details
- Additional structures: Garage(s), Workshop
- Parcel number: 485308300082
- Zoning description: Residential Single Family
Construction
Type & style
- Home type: SingleFamily
- Architectural style: Adobe
- Property subtype: Stick Built
Materials
- Concrete/Block
- Foundation: Slab
- Roof: Metal
Condition
- New construction: No
- Year built: 2011
Utilities & green energy
- Sewer: Septic Tank
- Water: Well
- Utilities for property: Electricity Connected
Community & HOA
Community
- Subdivision: Ghost Mine Ranch
HOA
- Has HOA: Yes
- HOA name: Ghost Mine Ranch
Location
- Region: Del Norte
Financial & listing details
- Price per square foot: $372/sqft
- Tax assessed value: $547,406
- Annual tax amount: $3,600
- Date on market: 1/6/2026
- Electric utility on property: Yes
Estimated market value
$834,400
$793,000 - $876,000
$2,167/mo
Price history
Price history
| Date | Event | Price |
|---|---|---|
| 1/6/2026 | Listed for sale | $875,000$372/sqft |
Source: | ||
| 10/16/2025 | Listing removed | $875,000$372/sqft |
Source: | ||
| 1/2/2025 | Listed for sale | $875,000+2.9%$372/sqft |
Source: | ||
| 9/16/2024 | Listing removed | $850,000$362/sqft |
Source: | ||
| 6/20/2024 | Listed for sale | $850,000-5.5%$362/sqft |
Source: | ||
| 6/15/2024 | Listing removed | -- |
Source: | ||
| 9/16/2023 | Listed for sale | $899,000$383/sqft |
Source: | ||
| 9/11/2023 | Listing removed | -- |
Source: | ||
| 7/24/2023 | Price change | $899,000-5.3%$383/sqft |
Source: | ||
| 7/12/2023 | Price change | $949,000-3.1%$404/sqft |
Source: | ||
| 6/29/2023 | Price change | $979,000-2%$417/sqft |
Source: | ||
| 6/4/2023 | Price change | $999,000-7.1%$425/sqft |
Source: | ||
| 5/19/2023 | Price change | $1,075,000-2.3%$458/sqft |
Source: | ||
| 3/31/2023 | Price change | $1,100,000-4.3%$468/sqft |
Source: | ||
| 2/23/2023 | Listed for sale | $1,150,000+184%$490/sqft |
Source: | ||
| 5/21/2020 | Sold | $405,000+237.5%$172/sqft |
Source: Public Record Report a problem | ||
| 3/6/2007 | Sold | $120,000$51/sqft |
Source: Public Record Report a problem | ||
Public tax history
Public tax history
| Year | Property taxes | Tax assessment |
|---|---|---|
| 2024 | $2,263 +134.5% | $36,677 |
| 2023 | $965 -2.8% | $36,677 +123.4% |
| 2022 | $993 | $16,421 -8.1% |
| 2021 | -- | $17,877 |
| 2020 | $1,103 +0.2% | $17,877 |
| 2019 | $1,101 -2.7% | $17,877 +0.9% |
| 2018 | $1,132 +0.5% | $17,716 |
| 2017 | $1,126 | $17,716 -7.6% |
| 2015 | -- | $19,175 +24.3% |
| 2014 | -- | $15,423 |
| 2013 | -- | $15,423 |
Find assessor info on the county website
BuyAbility℠ payment
Est. payment
$4,299/mo
Principal & interest
$4051
Property taxes
$248
Climate risks
Neighborhood: 81132
Nearby schools
GreatSchools rating
- 3/10Haskin Elementary SchoolGrades: PK-5Distance: 13.2 mi
- 3/10Skoglund Middle SchoolGrades: 6-8Distance: 13.2 mi
- 3/10Center High SchoolGrades: 9-12Distance: 13.2 mi
Schools provided by the listing agent
- Elementary: Del Norte K-5
- Middle: Del Norte 6-8
- High: Del Norte 9-12
Source: CREN. This data may not be complete. We recommend contacting the local school district to confirm school assignments for this home.




