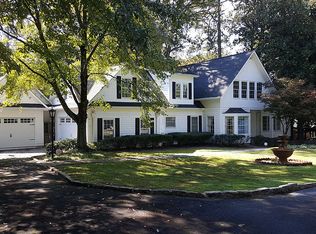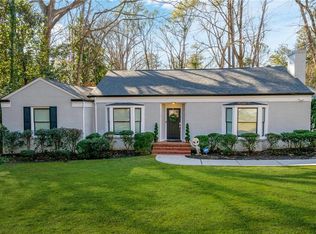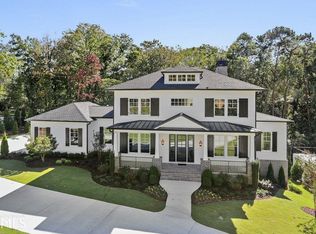Closed
$1,180,000
4100 Wieuca Rd NE, Atlanta, GA 30342
5beds
4,208sqft
Single Family Residence, Residential
Built in 1954
0.66 Acres Lot
$1,192,200 Zestimate®
$280/sqft
$7,324 Estimated rent
Home value
$1,192,200
$1.07M - $1.32M
$7,324/mo
Zestimate® history
Loading...
Owner options
Explore your selling options
What's special
Explore this stunning Buckhead retreat, a private oasis on a spacious 0.66-acre lot, just steps from Sarah Smith Elementary, Highway 400, and prime shopping and dining. This gated property offers a mix of tranquility and urban convenience, featuring a thoroughly updated home that retains its mid-century modern charm. Rich hardwood floors and vaulted ceilings highlight the interior, complemented by abundant natural light. The gourmet kitchen boasts custom cabinetry, stainless steel appliances, and stone countertops, opening to a cozy keeping room and an all-season room that provides stunning views of the professionally landscaped backyard. The master suite offers luxury and comfort with a spa-like bath, including double vanities, heated floors, a seamless shower, and ample closet space. The terrace level is perfectly designed for entertainment, featuring a wine cellar, a recreation room, and a wet bar. It also includes a full in-law suite, enhancing its versatility. Additional features include a four-seasons porch for year-round gatherings, a 2-car garage, and a 4-car carport for plenty of covered parking. Set back from the street for utmost privacy, this home blends sleek design with functional living, making it a coveted choice for those seeking the best of Atlanta living.
Zillow last checked: 8 hours ago
Listing updated: September 30, 2024 at 01:08pm
Listing Provided by:
Stephen Clark,
Harry Norman REALTORS
Bought with:
ALI HUNT, 317975
Keller Williams Rlty, First Atlanta
Source: FMLS GA,MLS#: 7373973
Facts & features
Interior
Bedrooms & bathrooms
- Bedrooms: 5
- Bathrooms: 6
- Full bathrooms: 4
- 1/2 bathrooms: 2
- Main level bathrooms: 2
- Main level bedrooms: 2
Primary bedroom
- Features: Master on Main
- Level: Master on Main
Bedroom
- Features: Master on Main
Primary bathroom
- Features: Double Vanity
Dining room
- Features: Open Concept, Seats 12+
Kitchen
- Features: Breakfast Room, Cabinets Stain, Pantry, Stone Counters, View to Family Room
Heating
- Central, Forced Air, Natural Gas
Cooling
- Ceiling Fan(s), Central Air, Electric, Zoned
Appliances
- Included: Dishwasher, Disposal, Double Oven, Dryer, Gas Cooktop, Gas Range, Gas Water Heater, Microwave, Range Hood, Refrigerator, Self Cleaning Oven, Washer
- Laundry: Laundry Room
Features
- Beamed Ceilings, Bookcases, Cathedral Ceiling(s), Double Vanity, High Ceilings 9 ft Main, Walk-In Closet(s), Wet Bar
- Flooring: Hardwood, Other
- Windows: Double Pane Windows, Insulated Windows
- Basement: Daylight,Exterior Entry,Finished,Finished Bath,Full,Interior Entry
- Has fireplace: Yes
- Fireplace features: Basement, Family Room, Great Room, Other Room
- Common walls with other units/homes: No Common Walls
Interior area
- Total structure area: 4,208
- Total interior livable area: 4,208 sqft
- Finished area above ground: 2,104
- Finished area below ground: 2,104
Property
Parking
- Total spaces: 6
- Parking features: Carport, Covered, Driveway, Garage, Garage Door Opener, Garage Faces Side, Kitchen Level
- Garage spaces: 2
- Carport spaces: 4
- Covered spaces: 6
- Has uncovered spaces: Yes
Accessibility
- Accessibility features: None
Features
- Levels: Two
- Stories: 2
- Patio & porch: Covered, Deck, Enclosed, Front Porch, Patio, Rear Porch, Screened
- Exterior features: Balcony, Gas Grill, Private Yard, Rain Gutters, No Dock
- Pool features: None
- Spa features: None
- Fencing: Back Yard,Fenced,Wood
- Has view: Yes
- View description: Trees/Woods, Other
- Waterfront features: None
- Body of water: None
Lot
- Size: 0.66 Acres
- Features: Back Yard, Front Yard, Landscaped, Level, Private, Wooded
Details
- Additional structures: None
- Additional parcels included: 17 006400010576
- Parcel number: 17 006400010576
- Other equipment: None
- Horse amenities: None
Construction
Type & style
- Home type: SingleFamily
- Architectural style: Ranch,Traditional
- Property subtype: Single Family Residence, Residential
Materials
- Brick, Brick 4 Sides
- Foundation: Concrete Perimeter
- Roof: Composition,Shingle
Condition
- Updated/Remodeled
- New construction: No
- Year built: 1954
Utilities & green energy
- Electric: 110 Volts, 220 Volts
- Sewer: Public Sewer
- Water: Public
- Utilities for property: Cable Available, Electricity Available, Natural Gas Available, Phone Available, Underground Utilities, Water Available
Green energy
- Energy efficient items: Appliances, Insulation, Thermostat, Windows
- Energy generation: None
Community & neighborhood
Security
- Security features: Carbon Monoxide Detector(s), Fire Alarm, Smoke Detector(s)
Community
- Community features: None
Location
- Region: Atlanta
- Subdivision: North Buckhead
HOA & financial
HOA
- Has HOA: No
Other
Other facts
- Listing terms: 1031 Exchange,Cash,Conventional,FHA,VA Loan
- Ownership: Fee Simple
- Road surface type: Asphalt, Paved
Price history
| Date | Event | Price |
|---|---|---|
| 9/26/2024 | Sold | $1,180,000-1.7%$280/sqft |
Source: | ||
| 8/23/2024 | Pending sale | $1,200,000$285/sqft |
Source: | ||
| 7/30/2024 | Price change | $1,200,000-3.2%$285/sqft |
Source: | ||
| 6/20/2024 | Price change | $1,240,000-3.9%$295/sqft |
Source: | ||
| 4/24/2024 | Listed for sale | $1,290,000-0.4%$307/sqft |
Source: | ||
Public tax history
| Year | Property taxes | Tax assessment |
|---|---|---|
| 2024 | $13,571 +36.4% | $370,000 |
| 2023 | $9,952 -33.1% | $370,000 -12.6% |
| 2022 | $14,866 +18.6% | $423,480 +21.7% |
Find assessor info on the county website
Neighborhood: North Buckhead
Nearby schools
GreatSchools rating
- 6/10Smith Elementary SchoolGrades: PK-5Distance: 0.5 mi
- 6/10Sutton Middle SchoolGrades: 6-8Distance: 3 mi
- 8/10North Atlanta High SchoolGrades: 9-12Distance: 4.3 mi
Schools provided by the listing agent
- Elementary: Sarah Rawson Smith
- Middle: Willis A. Sutton
- High: North Atlanta
Source: FMLS GA. This data may not be complete. We recommend contacting the local school district to confirm school assignments for this home.
Get a cash offer in 3 minutes
Find out how much your home could sell for in as little as 3 minutes with a no-obligation cash offer.
Estimated market value
$1,192,200
Get a cash offer in 3 minutes
Find out how much your home could sell for in as little as 3 minutes with a no-obligation cash offer.
Estimated market value
$1,192,200


