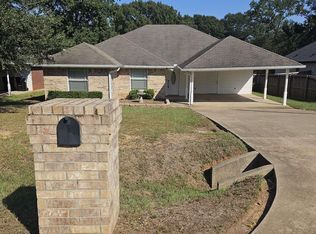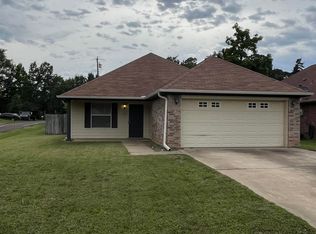Sold on 12/12/23
Price Unknown
4100 Wesley St, Longview, TX 75605
3beds
1,513sqft
Single Family Residence
Built in 2010
8,995.14 Square Feet Lot
$242,900 Zestimate®
$--/sqft
$1,954 Estimated rent
Home value
$242,900
$231,000 - $255,000
$1,954/mo
Zestimate® history
Loading...
Owner options
Explore your selling options
What's special
SELLER IS OFFERING 3,000. IN CONSESSIONS(closing cost, rate buy down, etc) What can I say about this charming 3 Bedroom 2 Bathroom home? Let's make this your new home, with the spacious living room, and the kitchen over looking the dining and living room! Master bedroom with a closet large enough to have your vanity in, located in the master bathroom. Not to mention the large back yard (previous owner has a putting green). Oh and a great neighborhood. So come take a look, and make it your new home.
Zillow last checked: 8 hours ago
Listing updated: December 15, 2023 at 11:53am
Listed by:
Tammy Chick 903-805-4396,
eXp Realty LLC
Bought with:
Tammy Chick
eXp Realty LLC
Source: LGVBOARD,MLS#: 20236094
Facts & features
Interior
Bedrooms & bathrooms
- Bedrooms: 3
- Bathrooms: 2
- Full bathrooms: 2
Bedroom
- Features: Master Bedroom Split
Bathroom
- Features: Shower and Tub, Shower/Tub
Heating
- Central Electric
Cooling
- Central Electric
Appliances
- Included: Elec Range/Oven, Microwave, Dishwasher, Electric Water Heater
- Laundry: Electric Dryer Hookup
Features
- Ceiling Fans, High Speed Internet
- Flooring: Tile
- Windows: Shades/Blinds, Storm Window(s)
- Has fireplace: No
- Fireplace features: None
Interior area
- Total structure area: 1,513
- Total interior livable area: 1,513 sqft
Property
Parking
- Total spaces: 2
- Parking features: Carport, Garage Faces Front, Concrete
- Garage spaces: 2
- Has carport: Yes
- Has uncovered spaces: Yes
Features
- Levels: One
- Stories: 1
Lot
- Size: 8,995 sqft
- Dimensions: 59.98 X 150
- Features: None
Details
- Additional structures: Storage Buildings
- Parcel number: 1146452
Construction
Type & style
- Home type: SingleFamily
- Architectural style: Traditional
- Property subtype: Single Family Residence
Materials
- Brick and Wood
- Foundation: Slab
- Roof: Composition
Condition
- Year built: 2010
Utilities & green energy
- Sewer: Public Sewer
- Water: City
- Utilities for property: Electricity Available, Cable Available
Community & neighborhood
Location
- Region: Longview
Other
Other facts
- Listing terms: Cash,FHA,Conventional,VA Loan,Must Qualify
Price history
| Date | Event | Price |
|---|---|---|
| 12/29/2023 | Listing removed | -- |
Source: Zillow Rentals | ||
| 12/18/2023 | Listed for rent | $1,950$1/sqft |
Source: Zillow Rentals | ||
| 12/12/2023 | Sold | -- |
Source: | ||
| 10/30/2023 | Price change | $230,000-4.2%$152/sqft |
Source: | ||
| 10/15/2023 | Listed for sale | $240,000+50.1%$159/sqft |
Source: | ||
Public tax history
| Year | Property taxes | Tax assessment |
|---|---|---|
| 2025 | $4,644 +7.7% | $232,660 +7.9% |
| 2024 | $4,314 +79.8% | $215,720 +17.1% |
| 2023 | $2,399 -21.1% | $184,294 +10% |
Find assessor info on the county website
Neighborhood: 75605
Nearby schools
GreatSchools rating
- NAJudson Middle SchoolGrades: Distance: 1.8 mi
- 6/10Longview High SchoolGrades: 8-12Distance: 1.1 mi
- 8/10Judson Steam AcademyGrades: 6-8Distance: 1.8 mi
Schools provided by the listing agent
- District: LONGVIEW ISD
Source: LGVBOARD. This data may not be complete. We recommend contacting the local school district to confirm school assignments for this home.

