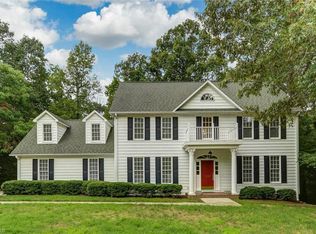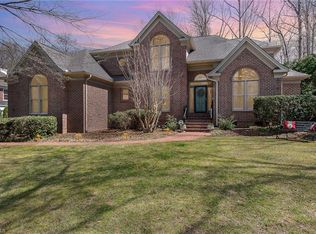Sold for $630,000
$630,000
4100 Waldenbrook Rd, Greensboro, NC 27407
4beds
3,691sqft
Stick/Site Built, Residential, Single Family Residence
Built in 1987
0.59 Acres Lot
$631,000 Zestimate®
$--/sqft
$3,120 Estimated rent
Home value
$631,000
$574,000 - $694,000
$3,120/mo
Zestimate® history
Loading...
Owner options
Explore your selling options
What's special
Welcome Home to this Immaculate 4 Bedroom 2.5 Bathroom Colonial Revival Home nestled between Sedgefield Country Club and Grandover Golf Course. You will love the eat in kitchen with soft close cabinets, quartz counters, breakfast area, coffee/wine bar, tile backsplash & w-in pantry. Amazing great room perfect for gatherings offers gas fireplace w stone surround & b-in bookcases that flows flawlessly into sunroom overlooking Grandover Golf Course. Formal Dining Room & Living Room that could also be main level office or future guest bedroom. Primary En-Suite features his & her closets, double vanity, beautiful tile, freestanding garden soaking tub and w-in tile shower. Nursey/Office. Big Secondary Bedrooms. Family Bath with double vanity and tub/shower combo. Finished basement ideal for game/play/ theater room. Floored end to end attic and unfinished basement provides ample storage space. Easy in and out access with circle drive. New Well and Deck County Taxes. City Water Available.
Zillow last checked: 8 hours ago
Listing updated: August 03, 2025 at 03:15pm
Listed by:
Zachary Ingram 336-340-6392,
eXp Realty
Bought with:
NONMEMBER NONMEMBER
nonmls
Source: Triad MLS,MLS#: 1180311 Originating MLS: Greensboro
Originating MLS: Greensboro
Facts & features
Interior
Bedrooms & bathrooms
- Bedrooms: 4
- Bathrooms: 3
- Full bathrooms: 2
- 1/2 bathrooms: 1
- Main level bathrooms: 1
Primary bedroom
- Level: Second
- Dimensions: 19.08 x 15.42
Bedroom 2
- Level: Second
- Dimensions: 14.5 x 10.83
Bedroom 3
- Level: Second
- Dimensions: 14.5 x 11.33
Bonus room
- Level: Basement
- Dimensions: 25.67 x 24
Breakfast
- Level: Main
- Dimensions: 15.75 x 10
Dining room
- Level: Main
- Dimensions: 11.67 x 13.92
Entry
- Level: Main
- Dimensions: 10.75 x 13.92
Great room
- Level: Main
- Dimensions: 14.5 x 24.92
Kitchen
- Level: Main
- Dimensions: 11.42 x 10.92
Laundry
- Level: Main
- Dimensions: 8 x 9.5
Living room
- Level: Main
- Dimensions: 15.25 x 13.08
Other
- Level: Second
- Dimensions: 11.33 x 11.75
Sunroom
- Level: Main
- Dimensions: 13.75 x 13.33
Heating
- Forced Air, Natural Gas
Cooling
- Central Air
Appliances
- Included: Microwave, Dishwasher, Free-Standing Range, Electric Water Heater
- Laundry: Dryer Connection, Main Level, Washer Hookup
Features
- Great Room, Built-in Features, Ceiling Fan(s), Freestanding Tub, Pantry, Separate Shower, Solid Surface Counter
- Flooring: Carpet, Tile, Vinyl
- Basement: Finished, Basement
- Attic: Pull Down Stairs
- Number of fireplaces: 2
- Fireplace features: Gas Log, Basement, Great Room
Interior area
- Total structure area: 3,691
- Total interior livable area: 3,691 sqft
- Finished area above ground: 3,095
- Finished area below ground: 596
Property
Parking
- Total spaces: 2
- Parking features: Garage, Circular Driveway, Garage Door Opener, Attached
- Attached garage spaces: 2
- Has uncovered spaces: Yes
Features
- Levels: Two
- Stories: 2
- Pool features: None
- Waterfront features: Creek
Lot
- Size: 0.59 Acres
- Features: On Golf Course, Subdivided, Subdivision
Details
- Additional structures: Storage
- Parcel number: 0156421
- Zoning: RS-2-
- Special conditions: Owner Sale
Construction
Type & style
- Home type: SingleFamily
- Property subtype: Stick/Site Built, Residential, Single Family Residence
Materials
- Brick, Stone, Vinyl Siding
Condition
- Year built: 1987
Utilities & green energy
- Sewer: Public Sewer
- Water: Public, Well
Community & neighborhood
Security
- Security features: Carbon Monoxide Detector(s)
Location
- Region: Greensboro
- Subdivision: Sedgefield
Other
Other facts
- Listing agreement: Exclusive Right To Sell
- Listing terms: Cash,Conventional
Price history
| Date | Event | Price |
|---|---|---|
| 8/1/2025 | Sold | $630,000+2.4% |
Source: | ||
| 6/10/2025 | Pending sale | $615,000 |
Source: | ||
| 5/29/2025 | Price change | $615,000-5.4% |
Source: | ||
| 5/8/2025 | Listed for sale | $650,000-3.7% |
Source: | ||
| 5/5/2025 | Listing removed | $675,000 |
Source: | ||
Public tax history
| Year | Property taxes | Tax assessment |
|---|---|---|
| 2025 | $3,395 +3.3% | $362,900 |
| 2024 | $3,286 | $362,900 |
| 2023 | $3,286 | $362,900 |
Find assessor info on the county website
Neighborhood: 27407
Nearby schools
GreatSchools rating
- 6/10Millis Road Elementary SchoolGrades: PK-5Distance: 1 mi
- 4/10Jamestown Middle SchoolGrades: 6-8Distance: 1.2 mi
- 4/10Lucy Ragsdale HighGrades: 9-12Distance: 1.3 mi
Schools provided by the listing agent
- Elementary: Millis Road
- Middle: Jamestown
- High: Ragsdale
Source: Triad MLS. This data may not be complete. We recommend contacting the local school district to confirm school assignments for this home.
Get a cash offer in 3 minutes
Find out how much your home could sell for in as little as 3 minutes with a no-obligation cash offer.
Estimated market value$631,000
Get a cash offer in 3 minutes
Find out how much your home could sell for in as little as 3 minutes with a no-obligation cash offer.
Estimated market value
$631,000

