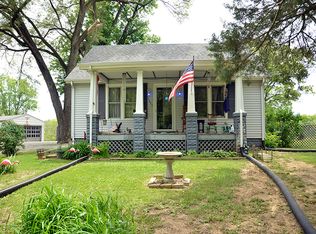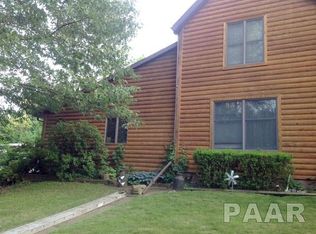Sold for $265,000
$265,000
4100 W Middle Rd, Peoria, IL 61605
4beds
2,996sqft
Single Family Residence, Residential
Built in 1970
1.04 Acres Lot
$281,700 Zestimate®
$88/sqft
$1,543 Estimated rent
Home value
$281,700
$248,000 - $318,000
$1,543/mo
Zestimate® history
Loading...
Owner options
Explore your selling options
What's special
Step right into this wonderfully homey space offering 4 bedrooms and 2.5 bathrooms on just over an acre. Upper level offers a split bedroom floor plan with large primary suite, spacious bathroom and laundry on one side and 2 bedrooms and 1.5 baths on opposite. Easy access for entertaining, cooking out, or just enjoying nature with sliding door access from the kitchen to a large deck and fenced in back yard with a 20x26 barn with loft. Lower level offers 4th bedroom, family room with fireplace to cozy up to on those chilly winter nights, and laundry hookups. New roof was installed in 2023 with a 50-year warranty, a new air conditioning system and furnace were installed in 2021, and all interior and exterior doors and windows were replaced in the last 10 years. Few other great features include front deck and extend driveway for extra parking!
Zillow last checked: 8 hours ago
Listing updated: April 03, 2025 at 01:28pm
Listed by:
Sarah Knickerbocker Cell:309-258-8270,
RE/MAX Traders Unlimited
Bought with:
Bryson Smith, 471021236
Keller Williams Premier Realty
Source: RMLS Alliance,MLS#: PA1254775 Originating MLS: Peoria Area Association of Realtors
Originating MLS: Peoria Area Association of Realtors

Facts & features
Interior
Bedrooms & bathrooms
- Bedrooms: 4
- Bathrooms: 3
- Full bathrooms: 2
- 1/2 bathrooms: 1
Bedroom 1
- Level: Main
- Dimensions: 17ft 0in x 13ft 0in
Bedroom 2
- Level: Main
- Dimensions: 13ft 0in x 9ft 0in
Bedroom 3
- Level: Main
- Dimensions: 12ft 0in x 11ft 0in
Bedroom 4
- Level: Lower
- Dimensions: 11ft 0in x 11ft 0in
Family room
- Level: Lower
- Dimensions: 26ft 0in x 12ft 0in
Kitchen
- Level: Main
- Dimensions: 21ft 0in x 9ft 0in
Laundry
- Level: Main
- Dimensions: 9ft 0in x 6ft 0in
Living room
- Level: Main
- Dimensions: 15ft 0in x 15ft 0in
Lower level
- Area: 1400
Main level
- Area: 1596
Heating
- Forced Air
Cooling
- Central Air
Appliances
- Included: Dryer, Microwave, Range, Refrigerator, Gas Water Heater
Features
- Ceiling Fan(s)
- Windows: Blinds
- Has basement: No
- Number of fireplaces: 1
- Fireplace features: Family Room, Gas Log
Interior area
- Total structure area: 2,996
- Total interior livable area: 2,996 sqft
Property
Parking
- Total spaces: 2
- Parking features: Attached
- Attached garage spaces: 2
- Details: Number Of Garage Remotes: 1
Features
- Patio & porch: Deck, Porch
Lot
- Size: 1.04 Acres
- Dimensions: 125 x 358125 x 350
- Features: Level, Sloped, Wooded
Details
- Additional structures: Outbuilding
- Parcel number: 1713302016
- Zoning description: Residential
Construction
Type & style
- Home type: SingleFamily
- Property subtype: Single Family Residence, Residential
Materials
- Unknown, Vinyl Siding
- Foundation: Block
- Roof: Shingle
Condition
- New construction: No
- Year built: 1970
Utilities & green energy
- Sewer: Septic Tank
- Water: Public
Community & neighborhood
Location
- Region: Peoria
- Subdivision: None
Other
Other facts
- Road surface type: Paved
Price history
| Date | Event | Price |
|---|---|---|
| 2/28/2025 | Sold | $265,000-1.8%$88/sqft |
Source: | ||
| 2/4/2025 | Contingent | $269,900$90/sqft |
Source: | ||
| 12/12/2024 | Price change | $269,900-3.6%$90/sqft |
Source: | ||
| 11/26/2024 | Listed for sale | $279,900$93/sqft |
Source: | ||
| 10/2/2024 | Listing removed | $279,900$93/sqft |
Source: | ||
Public tax history
Tax history is unavailable.
Find assessor info on the county website
Neighborhood: 61605
Nearby schools
GreatSchools rating
- 4/10Pleasant Hill Elementary SchoolGrades: PK-8Distance: 0.4 mi
- 3/10Limestone Community High SchoolGrades: 9-12Distance: 2.5 mi
Schools provided by the listing agent
- Elementary: Monroe
- High: Limestone Comm
Source: RMLS Alliance. This data may not be complete. We recommend contacting the local school district to confirm school assignments for this home.

Get pre-qualified for a loan
At Zillow Home Loans, we can pre-qualify you in as little as 5 minutes with no impact to your credit score.An equal housing lender. NMLS #10287.

