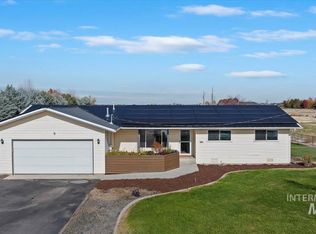Sold
Price Unknown
4100 W Columbia Rd, Meridian, ID 83642
4beds
3baths
2,534sqft
Single Family Residence
Built in 2020
5.09 Acres Lot
$1,436,700 Zestimate®
$--/sqft
$3,484 Estimated rent
Home value
$1,436,700
$1.32M - $1.55M
$3,484/mo
Zestimate® history
Loading...
Owner options
Explore your selling options
What's special
It's impossible to find a house and property like this one in Meridian. Gorgeous country setting, newly built home & shop, income producing amenities, agricultural tax exemption in place, impeccably kept and literally minutes from town. Home and shop sit on two beautiful well-kept acres leaving over 3 acres of irrigated pasture. Single-story home has plenty of room and is perfect for any stage of life. The enormous back porch looks over the north pasture and country surrounding. Utilities are in place at north pasture fence line for future amenities such as heated pool & barn (Electricity, natural gas & water). The shop is a mechanics dream. Pre-built for car lift, plumbed for pressurized equipment, heated, insulated and spacious. Property includes four RV hook ups, two of which have sewer connections and produce $600 a month for as an Airbnb. Shop also includes a two bedroom Guesthouse which is tastefully designed, well built.
Zillow last checked: 8 hours ago
Listing updated: June 25, 2024 at 12:22pm
Listed by:
Luke Gilbert 208-304-1227,
Keller Williams Realty Boise
Bought with:
Phabian Essink
Homes of Idaho
Source: IMLS,MLS#: 98904827
Facts & features
Interior
Bedrooms & bathrooms
- Bedrooms: 4
- Bathrooms: 3
- Main level bathrooms: 2
- Main level bedrooms: 4
Primary bedroom
- Level: Main
- Area: 256
- Dimensions: 16 x 16
Bedroom 2
- Level: Main
- Area: 192
- Dimensions: 16 x 12
Bedroom 3
- Level: Main
- Area: 208
- Dimensions: 16 x 13
Bedroom 4
- Level: Main
- Area: 182
- Dimensions: 14 x 13
Family room
- Level: Main
- Area: 165
- Dimensions: 15 x 11
Kitchen
- Level: Main
- Area: 143
- Dimensions: 13 x 11
Heating
- Forced Air, Natural Gas
Cooling
- Central Air
Appliances
- Included: Gas Water Heater, ENERGY STAR Qualified Water Heater, Tankless Water Heater, Recirculating Pump Water Heater, Dishwasher, Disposal, Oven/Range Built-In, Water Softener Owned
Features
- Bath-Master, Bed-Master Main Level, Great Room, Double Vanity, Walk-In Closet(s), Breakfast Bar, Pantry, Kitchen Island, Granite Counters, Number of Baths Main Level: 2
- Has basement: No
- Has fireplace: No
Interior area
- Total structure area: 2,534
- Total interior livable area: 2,534 sqft
- Finished area above ground: 2,534
- Finished area below ground: 0
Property
Parking
- Total spaces: 2
- Parking features: Attached, RV Access/Parking, Driveway
- Attached garage spaces: 2
- Has uncovered spaces: Yes
- Details: Garage: 28x26, Garage Door: 8x18
Features
- Levels: One
- Patio & porch: Covered Patio/Deck
Lot
- Size: 5.09 Acres
- Features: 5 - 9.9 Acres, Garden, Horses, Irrigation Available, Sidewalks, Auto Sprinkler System, Drip Sprinkler System
Details
- Additional structures: Sep. Detached Dwelling, Sep. Detached w/Kitchen
- Parcel number: R5786160040
- Zoning: R-1, RR
- Horses can be raised: Yes
Construction
Type & style
- Home type: SingleFamily
- Property subtype: Single Family Residence
Materials
- HardiPlank Type
- Foundation: Crawl Space
- Roof: Composition,Architectural Style
Condition
- Year built: 2020
Details
- Builder name: Simplicty Homes
Utilities & green energy
- Sewer: Septic Tank
- Water: Well
Community & neighborhood
Location
- Region: Meridian
- Subdivision: Montgomery Acre
Other
Other facts
- Ownership: Fee Simple,Fractional Ownership: No
- Road surface type: Paved
Price history
Price history is unavailable.
Public tax history
| Year | Property taxes | Tax assessment |
|---|---|---|
| 2025 | $2,023 -17.1% | $968,600 +39.5% |
| 2024 | $2,439 -6% | $694,200 +15.4% |
| 2023 | $2,594 -2.7% | $601,300 -7.1% |
Find assessor info on the county website
Neighborhood: 83642
Nearby schools
GreatSchools rating
- 4/10Crimson Point Elementary SchoolGrades: PK-5Distance: 1.8 mi
- 3/10Kuna Middle SchoolGrades: 6-8Distance: 2.6 mi
- 2/10Kuna High SchoolGrades: 9-12Distance: 2.9 mi
Schools provided by the listing agent
- Elementary: Crimson Point
- Middle: Kuna
- High: Kuna
- District: Kuna School District #3
Source: IMLS. This data may not be complete. We recommend contacting the local school district to confirm school assignments for this home.
