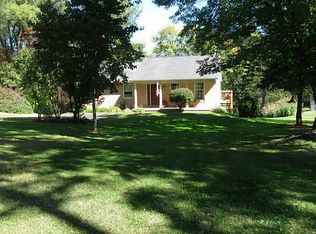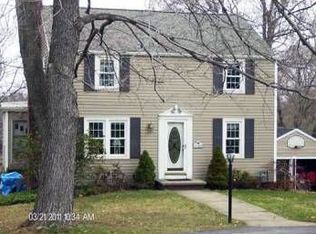Sold for $290,000
$290,000
4100 Tuscarawas Rd, Beaver, PA 15009
4beds
--sqft
Single Family Residence
Built in 1948
0.98 Acres Lot
$340,700 Zestimate®
$--/sqft
$2,260 Estimated rent
Home value
$340,700
$317,000 - $368,000
$2,260/mo
Zestimate® history
Loading...
Owner options
Explore your selling options
What's special
Welcome to 4100 Tuscarawas Road. This four bedroom, two & a half bath cape cod is perfect for one level living. The main level offers a living room, dining room, den, large master suite with a full bath and walk in closet. The fully equipped kitchen boasts stainless steel appliances and is centrally located on the main level. On the opposite side of the home you will find two additional bedrooms with a full bath. The upstairs offers an oversized bedroom with an extra room for a sitting area, dressing room, or storage. The basement laundry offers storage galore. The 3 car garage is oversized & will hold all your toys! The covered side porch is perfect for grilling out. The backyard is partially fenced in. The private back yard is great for outdoor activities. Situated on almost an acre of mostly level yard with extra bonus one car detached garage. Close to major roadways and minutes away to the quaint town of Beaver and Cranberry Township. This home will check off a lot of your boxes.
Zillow last checked: 8 hours ago
Listing updated: October 10, 2023 at 07:40am
Listed by:
Bertie Verbanac 724-776-9705,
BERKSHIRE HATHAWAY THE PREFERRED REALTY
Bought with:
Angie Peluso, RS228274
RE/MAX SELECT REALTY
Source: WPMLS,MLS#: 1612895 Originating MLS: West Penn Multi-List
Originating MLS: West Penn Multi-List
Facts & features
Interior
Bedrooms & bathrooms
- Bedrooms: 4
- Bathrooms: 3
- Full bathrooms: 2
- 1/2 bathrooms: 1
Primary bedroom
- Level: Main
- Dimensions: 16x13
Bedroom 2
- Level: Main
- Dimensions: 14x11
Bedroom 3
- Level: Main
- Dimensions: 12x9
Bedroom 4
- Level: Upper
- Dimensions: 15x12
Bonus room
- Level: Upper
- Dimensions: 19x9
Den
- Level: Main
- Dimensions: 13x7
Dining room
- Level: Main
- Dimensions: 16x10
Entry foyer
- Level: Main
Family room
- Level: Main
- Dimensions: 13x11
Kitchen
- Level: Main
- Dimensions: 19x8
Laundry
- Level: Basement
Living room
- Level: Main
- Dimensions: 20x12
Heating
- Forced Air, Gas
Cooling
- Central Air
Appliances
- Included: Some Electric Appliances, Dryer, Dishwasher, Disposal, Microwave, Refrigerator, Stove, Washer
Features
- Flooring: Carpet, Ceramic Tile, Hardwood
- Basement: Unfinished,Walk-Up Access
- Number of fireplaces: 1
- Fireplace features: Living Room, Wood Burning
Property
Parking
- Total spaces: 4
- Parking features: Built In, Detached, Garage, Garage Door Opener
- Has attached garage: Yes
Features
- Levels: One and One Half
- Stories: 1
- Pool features: None
Lot
- Size: 0.98 Acres
- Dimensions: 100 x 441 x 102 x 414
Details
- Parcel number: 550130503000
Construction
Type & style
- Home type: SingleFamily
- Architectural style: Cape Cod
- Property subtype: Single Family Residence
Materials
- Vinyl Siding
- Roof: Asphalt
Condition
- Resale
- Year built: 1948
Utilities & green energy
- Sewer: Public Sewer
- Water: Public
Community & neighborhood
Location
- Region: Beaver
Price history
| Date | Event | Price |
|---|---|---|
| 10/6/2023 | Sold | $290,000-3.3% |
Source: | ||
| 8/31/2023 | Listed for sale | $299,900 |
Source: BHHS broker feed #1612895 Report a problem | ||
| 8/30/2023 | Contingent | $299,900 |
Source: | ||
| 7/13/2023 | Price change | $299,900-4.8% |
Source: | ||
| 7/1/2023 | Listed for sale | $315,000+40% |
Source: | ||
Public tax history
| Year | Property taxes | Tax assessment |
|---|---|---|
| 2023 | $4,617 +3.4% | $34,900 |
| 2022 | $4,464 +3.8% | $34,900 |
| 2021 | $4,300 +4.4% | $34,900 |
Find assessor info on the county website
Neighborhood: 15009
Nearby schools
GreatSchools rating
- 7/10Dutch Ridge El SchoolGrades: 3-6Distance: 2.7 mi
- 6/10Beaver Area Middle SchoolGrades: 7-8Distance: 3.8 mi
- 8/10Beaver Area Senior High SchoolGrades: 9-12Distance: 3.8 mi
Schools provided by the listing agent
- District: Beaver Area
Source: WPMLS. This data may not be complete. We recommend contacting the local school district to confirm school assignments for this home.
Get pre-qualified for a loan
At Zillow Home Loans, we can pre-qualify you in as little as 5 minutes with no impact to your credit score.An equal housing lender. NMLS #10287.

