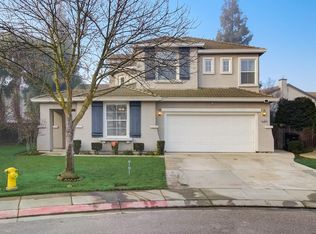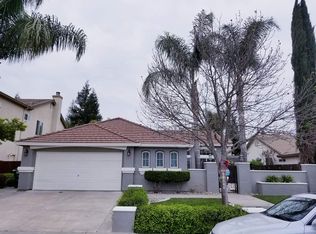Closed
$604,000
4100 Summerlin Ct, Modesto, CA 95356
4beds
2,875sqft
Single Family Residence
Built in 2001
6,155.03 Square Feet Lot
$596,400 Zestimate®
$210/sqft
$3,155 Estimated rent
Home value
$596,400
$537,000 - $662,000
$3,155/mo
Zestimate® history
Loading...
Owner options
Explore your selling options
What's special
Original owner of beautiful former model, ~$81,500 below & ~$32/sqft below Aug CMA report. Home was generously discounted to more than compensate a Buyer for current/future Mkt downturns, backyd landscape or any other issues found. Highlights: new carpets, upgraded unused premium kitchen appliances incl new barely used SS frig, security cameras w/recorder to monitor homes exterior, new carpets, epoxy painted driveway/walkways, balcony repair/repaint, pressure/washed exterior. Located in one of N.Modesto's finest neighborhoods, minutes from eateries, grocery, shopping, walk to park & MLD Elementary School, close to Hyw 99. Features: Castle/Turret-style entry w/soaring ceilings. Downstairs: half-bath, formal living rm, Lg dinning area w/candelabra lighting, kitchen w/eat at bar, breakfast table area opens to Lg family rm w/gas fireplace & extra cabinetry throughout. Upstairs includes: loft, laundry rm, massive bunk-bdrm w/dual closets. Primary bdrm includes: balcony, mirrored walk-in closet, en-suite w/duel vanities & separate tub, shower & bthrm, two additional Lg bdrms one w/walk-in closet, hallway bthrm has duel sinks w/tub & shower.
Zillow last checked: 8 hours ago
Listing updated: September 02, 2025 at 10:05am
Listed by:
Eric Hummel DRE #01900317 209-556-8459,
HomeSmart PV & Associates
Bought with:
Nancy Lewis, DRE #01434908
Nancy J. Lewis Real Estate
Source: MetroList Services of CA,MLS#: 225087851Originating MLS: MetroList Services, Inc.
Facts & features
Interior
Bedrooms & bathrooms
- Bedrooms: 4
- Bathrooms: 3
- Full bathrooms: 2
- Partial bathrooms: 1
Primary bedroom
- Features: Balcony, Walk-In Closet
Primary bathroom
- Features: Shower Stall(s), Tub, Window
Dining room
- Features: Formal Room
Kitchen
- Features: Breakfast Area, Pantry Cabinet, Kitchen Island, Kitchen/Family Combo, Tile Counters
Heating
- Central
Cooling
- Ceiling Fan(s), Central Air
Appliances
- Included: Free-Standing Gas Range, Dishwasher, Disposal, Microwave
- Laundry: Laundry Room, Cabinets, Electric Dryer Hookup, Gas Dryer Hookup, Upper Level, Hookups Only, Inside Room
Features
- Flooring: Carpet, Laminate
- Number of fireplaces: 1
- Fireplace features: Family Room, Gas
Interior area
- Total interior livable area: 2,875 sqft
Property
Parking
- Total spaces: 3
- Parking features: Garage Faces Front
- Garage spaces: 3
Features
- Stories: 2
- Exterior features: Balcony
- Fencing: Back Yard
Lot
- Size: 6,155 sqft
- Features: Cul-De-Sac
Details
- Parcel number: 078065033000
- Zoning description: R1
- Special conditions: Standard
- Other equipment: Audio/Video Prewired
Construction
Type & style
- Home type: SingleFamily
- Architectural style: Mediterranean
- Property subtype: Single Family Residence
Materials
- Stucco, Wood
- Foundation: Slab
- Roof: Tile
Condition
- Year built: 2001
Utilities & green energy
- Water: Public
- Utilities for property: Cable Available, Electric, Underground Utilities, Internet Available, Natural Gas Connected, Sewer In & Connected
Community & neighborhood
Location
- Region: Modesto
Other
Other facts
- Price range: $604K - $604K
- Road surface type: Asphalt
Price history
| Date | Event | Price |
|---|---|---|
| 9/2/2025 | Pending sale | $617,500+2.2%$215/sqft |
Source: MetroList Services of CA #225087851 Report a problem | ||
| 8/29/2025 | Sold | $604,000-2.2%$210/sqft |
Source: MetroList Services of CA #225087851 Report a problem | ||
| 8/3/2025 | Contingent | $617,500$215/sqft |
Source: MetroList Services of CA #225087851 Report a problem | ||
| 7/2/2025 | Listed for sale | $617,500+308.3%$215/sqft |
Source: MetroList Services of CA #225087851 Report a problem | ||
| 3/21/2002 | Sold | $151,254$53/sqft |
Source: Public Record Report a problem | ||
Public tax history
| Year | Property taxes | Tax assessment |
|---|---|---|
| 2025 | $5,736 +120% | $446,859 +2% |
| 2024 | $2,607 -3.2% | $438,098 +2% |
| 2023 | $2,693 -2.3% | $429,509 +2% |
Find assessor info on the county website
Neighborhood: 95356
Nearby schools
GreatSchools rating
- 7/10Mary Lou Dieterich Elementary SchoolGrades: K-6Distance: 0.1 mi
- 5/10Prescott Junior High SchoolGrades: 7-8Distance: 1.2 mi
- 7/10Joseph A. Gregori High SchoolGrades: 9-12Distance: 2 mi
Get a cash offer in 3 minutes
Find out how much your home could sell for in as little as 3 minutes with a no-obligation cash offer.
Estimated market value$596,400
Get a cash offer in 3 minutes
Find out how much your home could sell for in as little as 3 minutes with a no-obligation cash offer.
Estimated market value
$596,400

