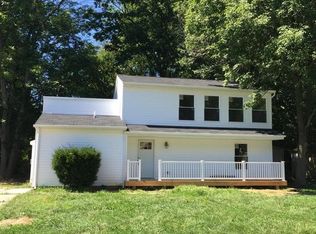Sold for $509,900
$509,900
4100 Springsleigh Rd, Randallstown, MD 21133
4beds
2,200sqft
Single Family Residence
Built in 1972
10,345 Square Feet Lot
$511,000 Zestimate®
$232/sqft
$3,022 Estimated rent
Home value
$511,000
$465,000 - $557,000
$3,022/mo
Zestimate® history
Loading...
Owner options
Explore your selling options
What's special
Discover your perfect haven in this stunning detached 2-story residence. With 4 spacious bedrooms and 2.5 bathrooms, new HVAC System and Water Heater, this home exudes elegance and comfort. The modern kitchen features stainless steel appliances and breathtaking quartz countertops, perfect for culinary enthusiasts. Intricate crown moldings and recessed lighting add warmth and sophistication throughout. The detached 2-car garage offers endless possibilities for creative pursuits and hobbies. Ideally located in a desirable area, this home balances convenience and tranquility, with shops and restaurants just a short distance away.
Zillow last checked: 8 hours ago
Listing updated: June 10, 2025 at 04:12pm
Listed by:
Josephine Dappah Colon 202-427-8635,
Real Estate Professionals, Inc.
Bought with:
Frank Agboola, 532537
HomeLogic Solutions, LLC
Source: Bright MLS,MLS#: MDBC2125570
Facts & features
Interior
Bedrooms & bathrooms
- Bedrooms: 4
- Bathrooms: 3
- Full bathrooms: 2
- 1/2 bathrooms: 1
- Main level bathrooms: 1
Primary bedroom
- Features: Bathroom - Walk-In Shower, Ceiling Fan(s), Flooring - Luxury Vinyl Plank, Lighting - LED
- Level: Upper
- Area: 275 Square Feet
- Dimensions: 25 x 11
Bedroom 2
- Features: Ceiling Fan(s), Flooring - Luxury Vinyl Plank, Walk-In Closet(s)
- Level: Upper
- Area: 240 Square Feet
- Dimensions: 20 x 12
Bedroom 4
- Features: Flooring - Luxury Vinyl Plank, Lighting - Ceiling
- Level: Upper
- Area: 90 Square Feet
- Dimensions: 10 x 9
Bathroom 3
- Features: Flooring - Luxury Vinyl Plank, Lighting - Ceiling, Walk-In Closet(s)
- Level: Upper
- Area: 150 Square Feet
- Dimensions: 15 x 10
Dining room
- Features: Crown Molding, Dining Area, Lighting - Pendants
- Level: Main
- Area: 182 Square Feet
- Dimensions: 13 x 14
Family room
- Features: Crown Molding, Flooring - Luxury Vinyl Plank, Recessed Lighting
- Level: Main
- Area: 221 Square Feet
- Dimensions: 17 x 13
Half bath
- Level: Main
Kitchen
- Features: Countertop(s) - Quartz, Crown Molding, Eat-in Kitchen, Recessed Lighting, Lighting - Pendants, Kitchen Island
- Level: Main
- Area: 143 Square Feet
- Dimensions: 13 x 11
Laundry
- Level: Main
Living room
- Features: Basement - Finished, Flooring - Luxury Vinyl Plank, Recessed Lighting
- Level: Lower
Living room
- Features: Crown Molding, Flooring - Luxury Vinyl Plank, Recessed Lighting
- Level: Main
- Area: 204 Square Feet
- Dimensions: 17 x 12
Office
- Features: Basement - Finished, Flooring - Luxury Vinyl Plank
- Level: Lower
Heating
- Central, Natural Gas
Cooling
- Central Air, Ceiling Fan(s), Natural Gas
Appliances
- Included: Dishwasher, Disposal, Dryer, Dual Flush Toilets, Exhaust Fan, Ice Maker, Microwave, Refrigerator, Stainless Steel Appliance(s), Cooktop, Washer, Water Heater, Gas Water Heater
- Laundry: Laundry Chute, Laundry Room
Features
- Attic/House Fan, Ceiling Fan(s), Combination Kitchen/Dining, Crown Molding, Exposed Beams, Family Room Off Kitchen, Eat-in Kitchen, Kitchen Island, Recessed Lighting, Store/Office, Upgraded Countertops, Walk-In Closet(s), Other, Dry Wall, Beamed Ceilings
- Flooring: Luxury Vinyl
- Doors: Sliding Glass
- Basement: Finished,Sump Pump,Walk-Out Access,Windows
- Has fireplace: No
Interior area
- Total structure area: 3,280
- Total interior livable area: 2,200 sqft
- Finished area above ground: 2,200
- Finished area below ground: 0
Property
Parking
- Total spaces: 5
- Parking features: Garage Faces Front, Garage Faces Side, Garage Door Opener, Inside Entrance, Attached, Driveway
- Attached garage spaces: 2
- Uncovered spaces: 3
Accessibility
- Accessibility features: Other
Features
- Levels: Two
- Stories: 2
- Pool features: None
Lot
- Size: 10,345 sqft
- Dimensions: 1.00 x
Details
- Additional structures: Above Grade, Below Grade
- Parcel number: 04021600004353
- Zoning: R
- Zoning description: Residential
- Special conditions: Standard
Construction
Type & style
- Home type: SingleFamily
- Architectural style: Traditional
- Property subtype: Single Family Residence
Materials
- Aluminum Siding
- Foundation: Other
- Roof: Shingle
Condition
- Excellent
- New construction: No
- Year built: 1972
Utilities & green energy
- Sewer: Public Sewer
- Water: Public
- Utilities for property: Natural Gas Available, Electricity Available, Water Available, Other
Community & neighborhood
Location
- Region: Randallstown
- Subdivision: The Woodlands
Other
Other facts
- Listing agreement: Exclusive Right To Sell
- Listing terms: Cash,Conventional,FHA,Other
- Ownership: Fee Simple
Price history
| Date | Event | Price |
|---|---|---|
| 6/9/2025 | Sold | $509,900+2%$232/sqft |
Source: | ||
| 5/15/2025 | Pending sale | $499,900$227/sqft |
Source: | ||
| 5/10/2025 | Listed for sale | $499,900+56.2%$227/sqft |
Source: | ||
| 2/21/2025 | Sold | $320,000$145/sqft |
Source: Public Record Report a problem | ||
Public tax history
| Year | Property taxes | Tax assessment |
|---|---|---|
| 2025 | $4,212 +26.2% | $305,967 +11.1% |
| 2024 | $3,337 +2.4% | $275,300 +2.4% |
| 2023 | $3,258 +2.5% | $268,833 -2.3% |
Find assessor info on the county website
Neighborhood: 21133
Nearby schools
GreatSchools rating
- 4/10Deer Park Elementary SchoolGrades: PK-5Distance: 0.3 mi
- 3/10Deer Park Middle Magnet SchoolGrades: 6-8Distance: 0.2 mi
- 4/10New Town High SchoolGrades: 9-12Distance: 1.3 mi
Schools provided by the listing agent
- District: Baltimore County Public Schools
Source: Bright MLS. This data may not be complete. We recommend contacting the local school district to confirm school assignments for this home.
Get a cash offer in 3 minutes
Find out how much your home could sell for in as little as 3 minutes with a no-obligation cash offer.
Estimated market value$511,000
Get a cash offer in 3 minutes
Find out how much your home could sell for in as little as 3 minutes with a no-obligation cash offer.
Estimated market value
$511,000
