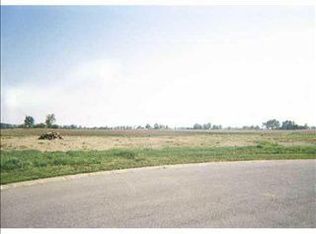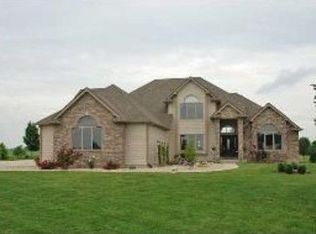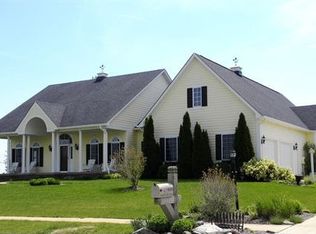Don't Miss This Beautiful Custom & Updated 3-Bedrm Home On Peaceful Cul-De-Sac. Newer Hickory Hardwoods Throughout (2016). Family Rm W/ Cozy Wood-Burning Fireplace. Spacious Updated Kitchen W/ Pantry, S/S Appliances, Granite Counters & Custom Cabinets. Formal Dining Rm. Re-Modeled Laundry Rm (2015). Master Bedrm W/ Vaulted Ceiling & Large Walk-In Closet. Master Bath W/ New Walk-In Shower (2016), Double Sinks & Granite Counters. Re-Modeled Hall Bath (2018). 2nd Bedrm W/ Built-Ins. Fresh Paint In Bedrms & Office (2018). Upstairs Offers Large Loft. Newer Screened-In Porch 16x15 Perfect For Lazy Afternoons Or Entertaining Guests. Fresh Exterior Paint & New Shutters (2017). Backyard W/ Lush & Updated Landscaping, Fire-Pit & Gardens.
This property is off market, which means it's not currently listed for sale or rent on Zillow. This may be different from what's available on other websites or public sources.


