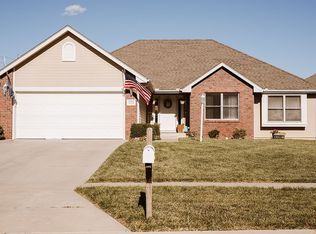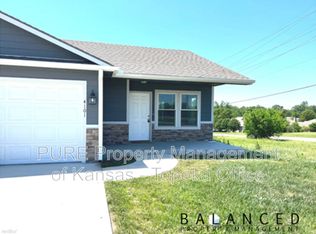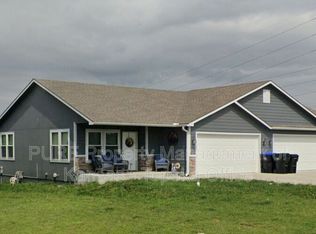Beautiful new home in the Washburn school district. Open floor plan in nice quiet neighborhood must see call or text for more information or to schedule a showing. Unique features: Zero entryway, walk in shower, storm shelter in one of the walk in closets, covered patio. Flooring Laminate, Lots of Windows lets in Natural light. Lots of closets for storage several walk-in closets and kitchen pantry. Appliances: The kitchen has stainless steel appliances. Tenant pays all utilities, pets allowed on a case by case basis $300 pet fee and $50 a month pet rent.
This property is off market, which means it's not currently listed for sale or rent on Zillow. This may be different from what's available on other websites or public sources.



