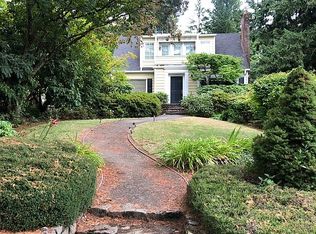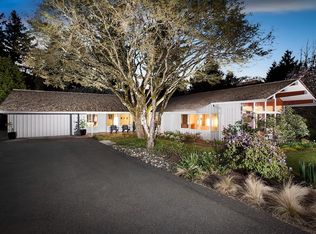Sold
$1,335,000
4100 SW Dosch Rd, Portland, OR 97239
5beds
4,846sqft
Residential, Single Family Residence
Built in 1931
0.6 Acres Lot
$1,363,700 Zestimate®
$275/sqft
$4,903 Estimated rent
Home value
$1,363,700
$1.25M - $1.49M
$4,903/mo
Zestimate® history
Loading...
Owner options
Explore your selling options
What's special
An urban utopia sits above a meandering street in Portland's West Hills. Surrounded by lush lawns & forested green space, a special home built in 1931 was created, maintained through the decades & loved by its current family. New paint & re-finished floors, 5 bedrooms on the upper level including a grand primary suite. Family Room off the kitchen and French doors out to a sunny yard w/sport court & play structure. Trails to the scenic Fairmount loop for your daily exercise. Tranquil & Peaceful. [Home Energy Score = 3. HES Report at https://rpt.greenbuildingregistry.com/hes/OR10203974]
Zillow last checked: 8 hours ago
Listing updated: October 16, 2023 at 09:50am
Listed by:
Suzann Baricevic Murphy 503-789-1033,
Where, Inc.,
Marcia Walsh 503-781-5714,
Where, Inc
Bought with:
Brian Getman, 201203570
Where, Inc
Source: RMLS (OR),MLS#: 23372153
Facts & features
Interior
Bedrooms & bathrooms
- Bedrooms: 5
- Bathrooms: 3
- Full bathrooms: 2
- Partial bathrooms: 1
- Main level bathrooms: 1
Primary bedroom
- Features: French Doors, Hardwood Floors, Suite, Walkin Closet
- Level: Upper
- Area: 437
- Dimensions: 19 x 23
Bedroom 2
- Features: Closet, Wallto Wall Carpet
- Level: Upper
- Area: 120
- Dimensions: 12 x 10
Bedroom 3
- Features: Closet, Wallto Wall Carpet
- Level: Upper
- Area: 182
- Dimensions: 14 x 13
Bedroom 4
- Features: Deck, Exterior Entry, Walkin Closet, Wallto Wall Carpet
- Level: Upper
- Area: 208
- Dimensions: 13 x 16
Bedroom 5
- Features: Hardwood Floors
- Level: Upper
- Area: 104
- Dimensions: 8 x 13
Dining room
- Features: Formal, Hardwood Floors
- Level: Main
- Area: 154
- Dimensions: 14 x 11
Family room
- Features: Fireplace, French Doors, Patio, Wet Bar
- Level: Main
- Area: 368
- Dimensions: 16 x 23
Kitchen
- Features: Dishwasher, Hardwood Floors, Nook, Double Oven, Granite
- Level: Main
- Area: 153
- Width: 9
Living room
- Features: Exterior Entry, Fireplace, Hardwood Floors
- Level: Main
- Area: 378
- Dimensions: 14 x 27
Office
- Features: Builtin Features, Hardwood Floors
- Level: Main
- Area: 112
- Dimensions: 8 x 14
Heating
- Forced Air, Fireplace(s)
Cooling
- Central Air
Appliances
- Included: Built In Oven, Built-In Range, Dishwasher, Double Oven, Down Draft, Gas Water Heater
- Laundry: Laundry Room
Features
- Soaking Tub, Walk-In Closet(s), Built-in Features, Closet, Formal, Wet Bar, Nook, Granite, Suite
- Flooring: Hardwood, Heated Tile, Wood, Wall to Wall Carpet
- Doors: French Doors
- Windows: Wood Frames
- Basement: Partially Finished
- Number of fireplaces: 2
- Fireplace features: Gas, Wood Burning
Interior area
- Total structure area: 4,846
- Total interior livable area: 4,846 sqft
Property
Parking
- Total spaces: 2
- Parking features: Driveway, Detached
- Garage spaces: 2
- Has uncovered spaces: Yes
Features
- Stories: 3
- Patio & porch: Deck, Patio
- Exterior features: Basketball Court, Yard, Exterior Entry
- Has view: Yes
- View description: Valley
Lot
- Size: 0.60 Acres
- Dimensions: 26,100 SF
- Features: Level, Private, Secluded, Sprinkler, SqFt 20000 to Acres1
Details
- Parcel number: R327482
Construction
Type & style
- Home type: SingleFamily
- Architectural style: Traditional
- Property subtype: Residential, Single Family Residence
Materials
- Wood Siding
- Roof: Composition
Condition
- Resale
- New construction: No
- Year built: 1931
Utilities & green energy
- Gas: Gas
- Sewer: Public Sewer
- Water: Public
Community & neighborhood
Security
- Security features: Security System Leased
Location
- Region: Portland
- Subdivision: West Hills
Other
Other facts
- Listing terms: Cash,Conventional
- Road surface type: Paved
Price history
| Date | Event | Price |
|---|---|---|
| 10/12/2023 | Sold | $1,335,000-4.3%$275/sqft |
Source: | ||
| 9/12/2023 | Pending sale | $1,395,000$288/sqft |
Source: | ||
| 9/6/2023 | Listed for sale | $1,395,000+55%$288/sqft |
Source: | ||
| 4/3/2002 | Sold | $900,000$186/sqft |
Source: Public Record Report a problem | ||
Public tax history
| Year | Property taxes | Tax assessment |
|---|---|---|
| 2025 | $26,756 +5% | $1,021,550 +3% |
| 2024 | $25,483 +1.9% | $991,800 +5% |
| 2023 | $25,008 +2.2% | $944,620 +3% |
Find assessor info on the county website
Neighborhood: Hillsdale
Nearby schools
GreatSchools rating
- 10/10Rieke Elementary SchoolGrades: K-5Distance: 1.4 mi
- 6/10Gray Middle SchoolGrades: 6-8Distance: 0.9 mi
- 8/10Ida B. Wells-Barnett High SchoolGrades: 9-12Distance: 1.5 mi
Schools provided by the listing agent
- Elementary: Rieke
- Middle: Robert Gray
- High: Ida B Wells
Source: RMLS (OR). This data may not be complete. We recommend contacting the local school district to confirm school assignments for this home.
Get a cash offer in 3 minutes
Find out how much your home could sell for in as little as 3 minutes with a no-obligation cash offer.
Estimated market value$1,363,700
Get a cash offer in 3 minutes
Find out how much your home could sell for in as little as 3 minutes with a no-obligation cash offer.
Estimated market value
$1,363,700

